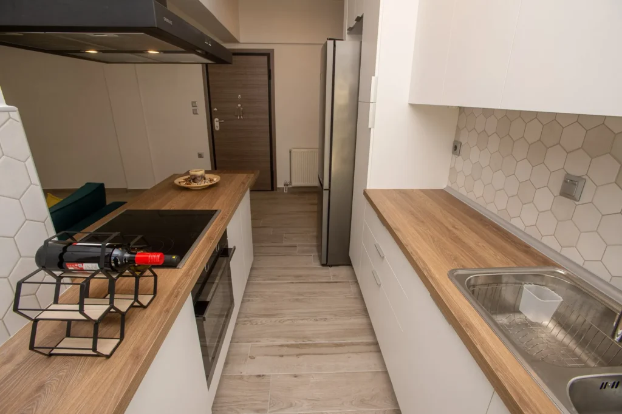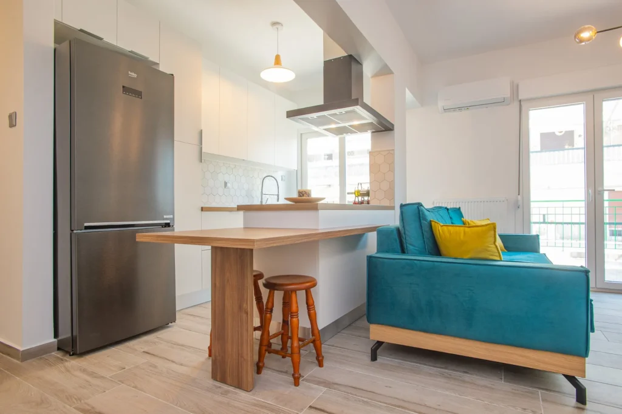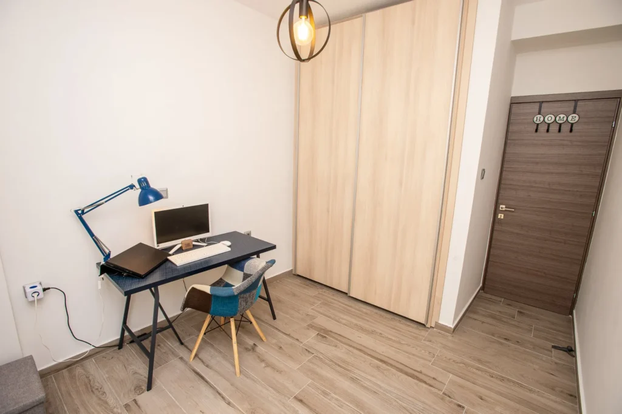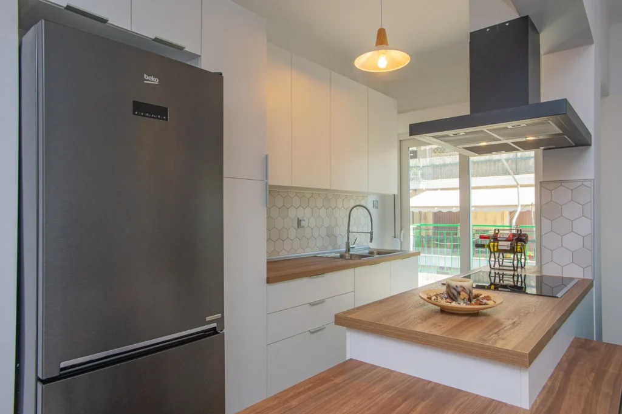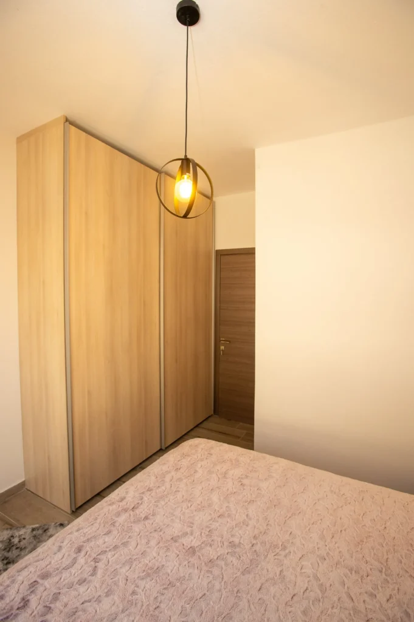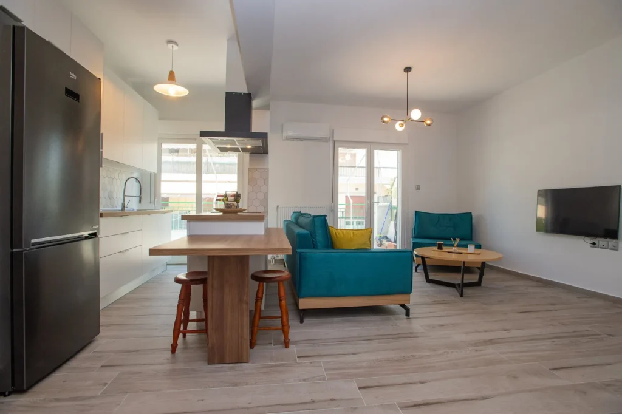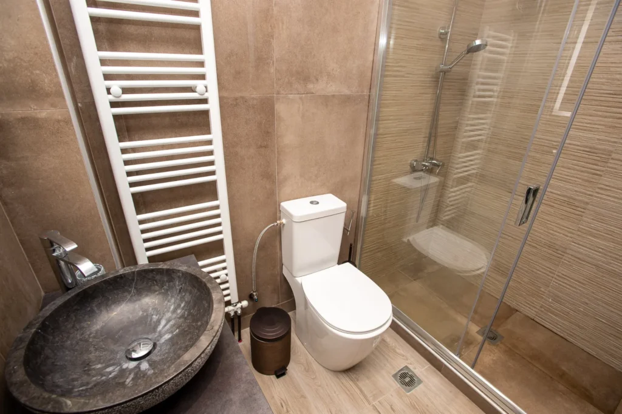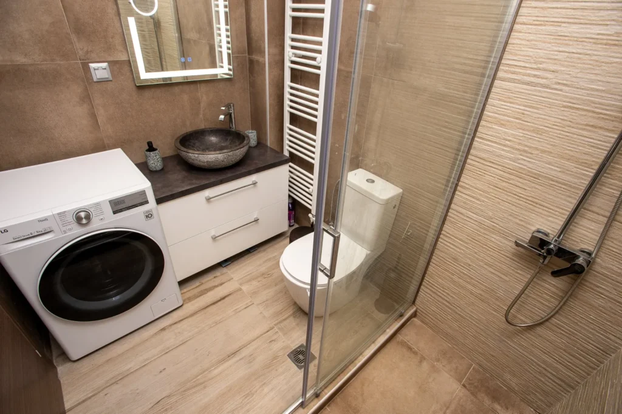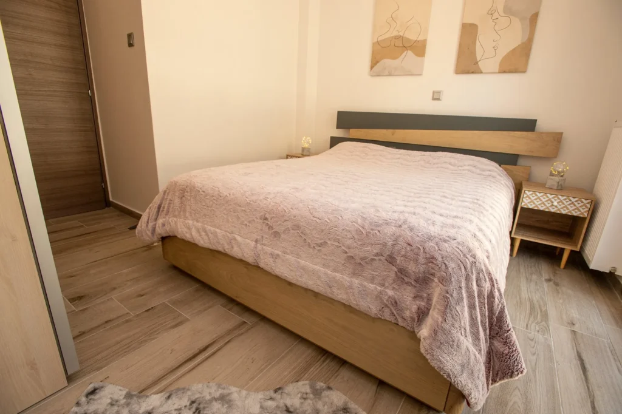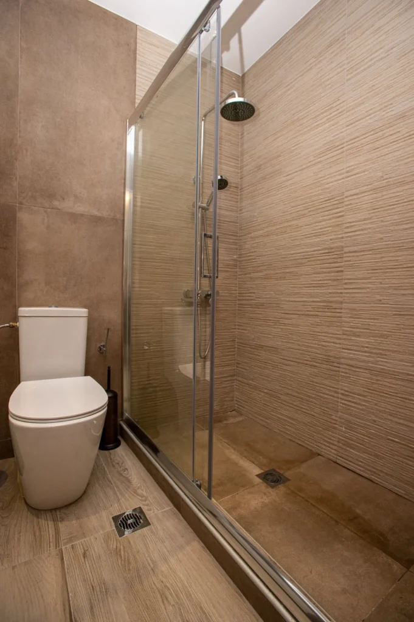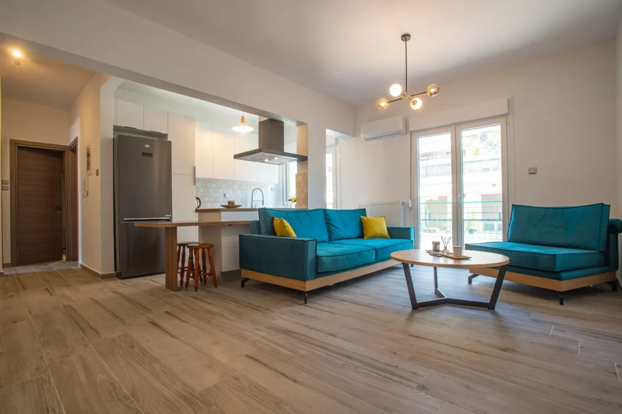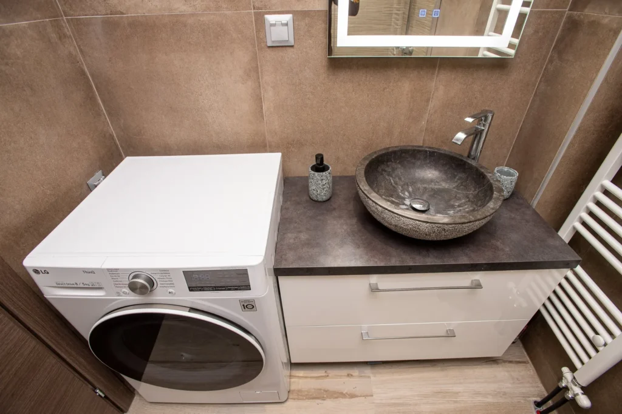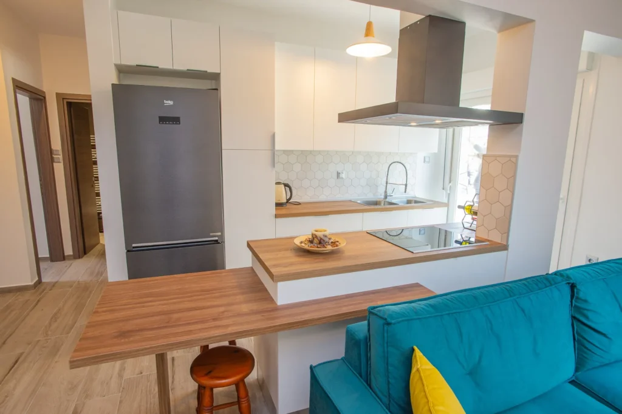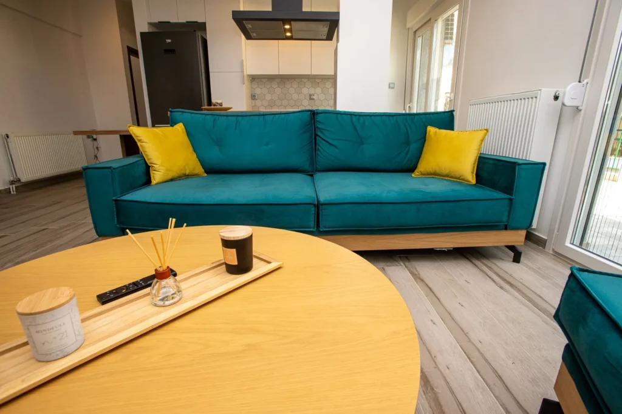Complete renovation of an apartment in the center of Volos next to Agios Nikolaos Square in one of the most central areas of the city.
It is a 3rd floor apartment, 70 sq m. and faces Takis Oikonomaki Street in an apartment building built in 1977. After an inspection and study, in collaboration with the technical office Prigkos Construction and Valuation, based on the then existing condition of the apartment, we were called upon to remodel its interior spaces by changing the interior layout and decoration and to upgrade it in terms of energy by reducing the demand and consumption of energy.
In the apartment, it was chosen to reduce the partitions and enlarge the openings so that there is a greater efficiency of natural lighting within it. The kitchen was redesigned, which was joined to the living room by placing the counter as an imaginary divider, as well as the layout of the living room was redesigned with the aim of creating the illusion of increasing the space. In the bathroom, the space was completely remodeled and its volume was increased by removing the old loft, as well as the construction of a modern shower design. In the rooms, it was chosen to remove the recesses of the old wardrobes in order to open up the spaces more. Earthy shades of materials were chosen, with off-white and wood color dominating, with gray and black details in a minimal environment.
There was a complete replacement of the plumbing, electrical and thermal – cooling systems, replacement of frames with PVC – energy-efficient double glazing, interior doors and entrance door, reconstruction and work on floors, walls, bathrooms, rooms, design and replacement of kitchen furniture, wardrobes, bathroom furniture and sanitary ware.
3rd Floor Apartment
Location: Volos, Agios Nikolaos area
Floor area: 69.00
Status: Completed
Design: Prigkos Construction and Valuation in collaboration with RDEC engineering & constructions
Construction:
RDEC engineering & constructions
