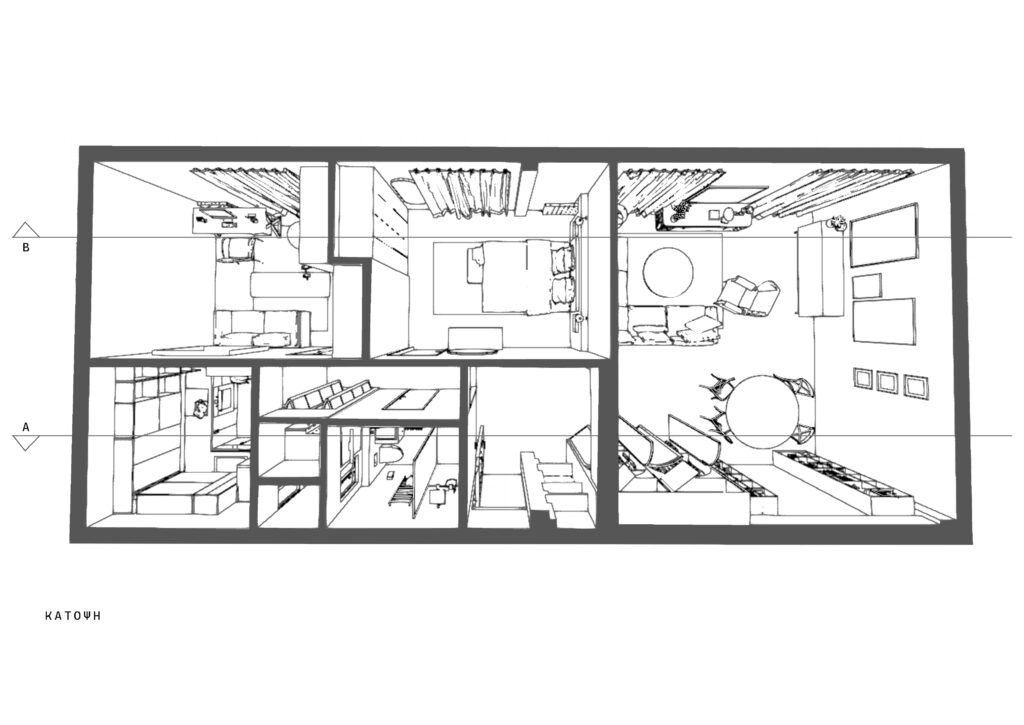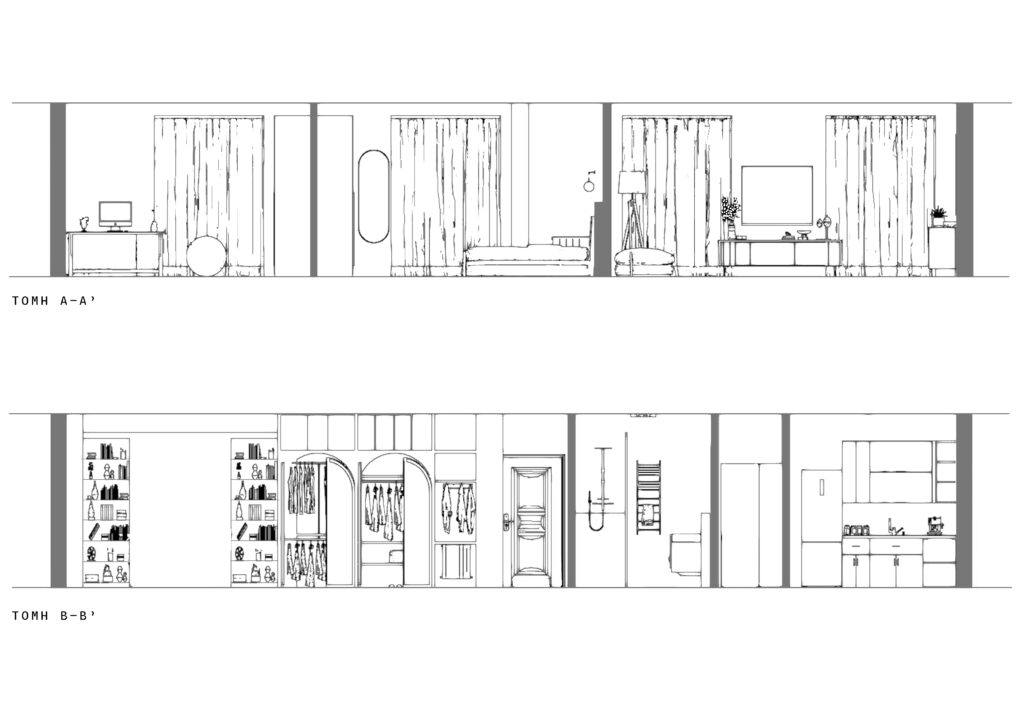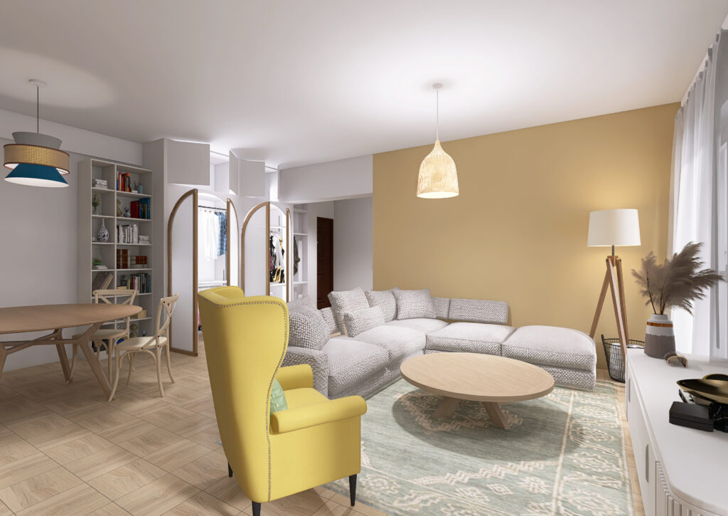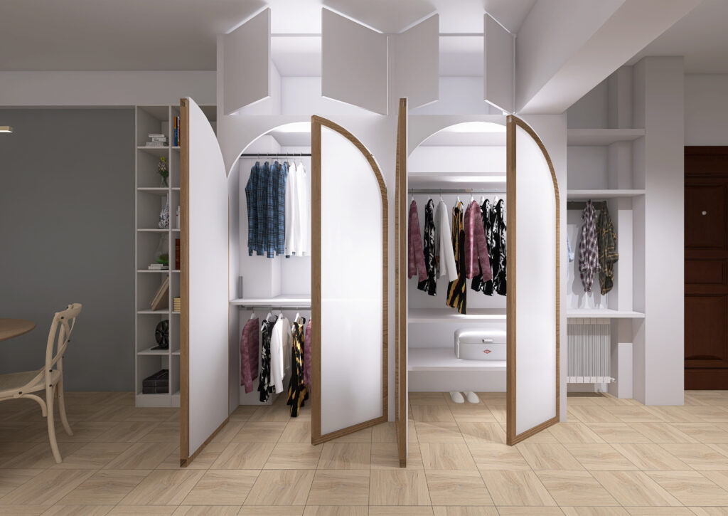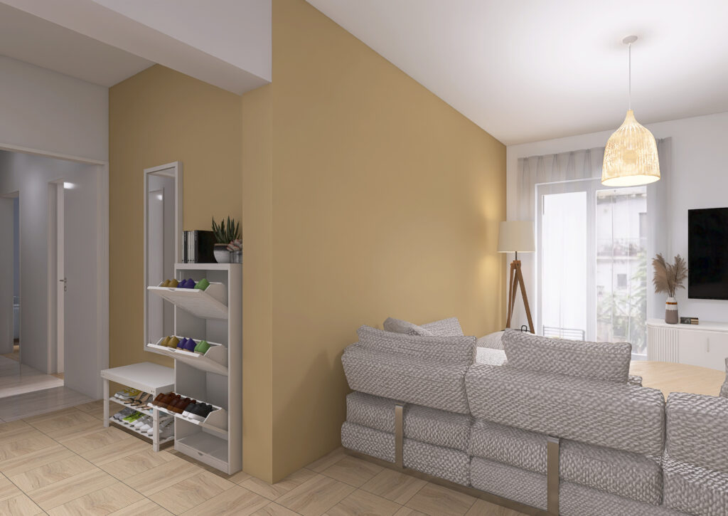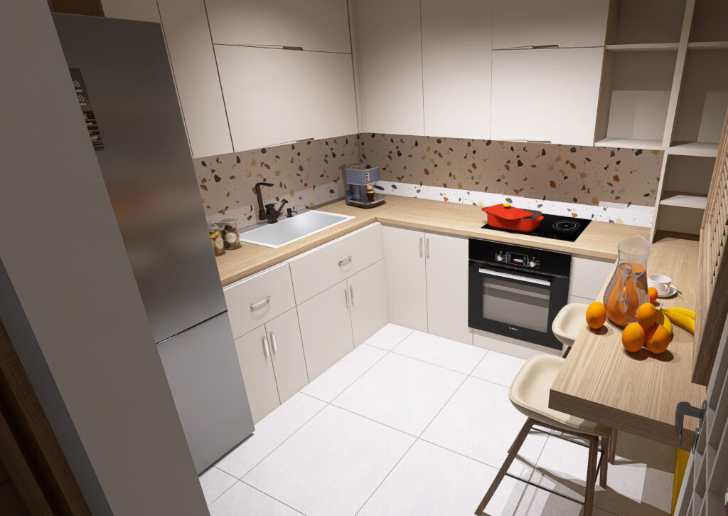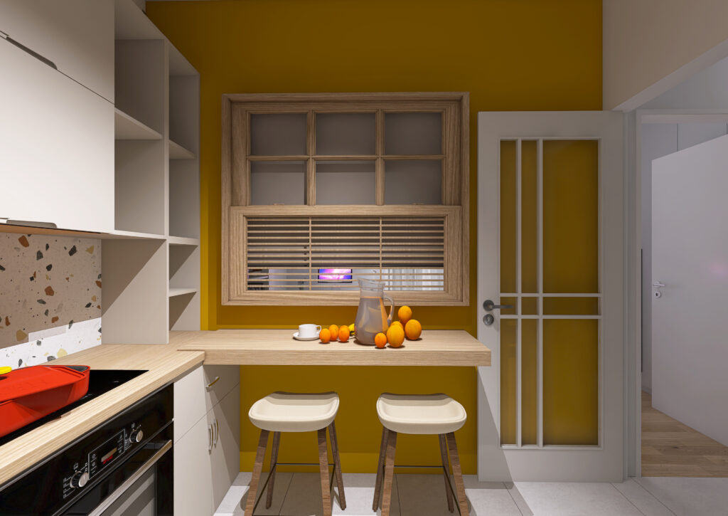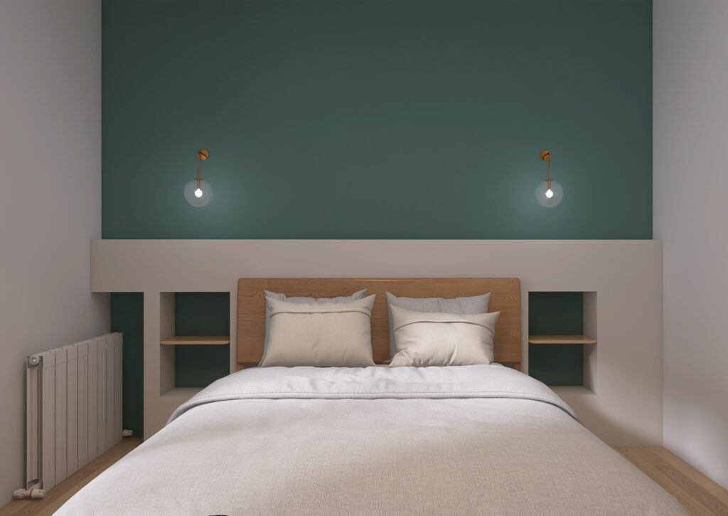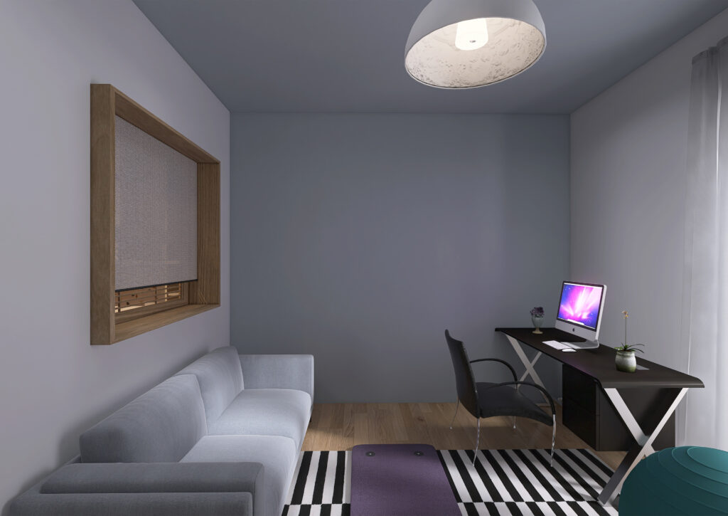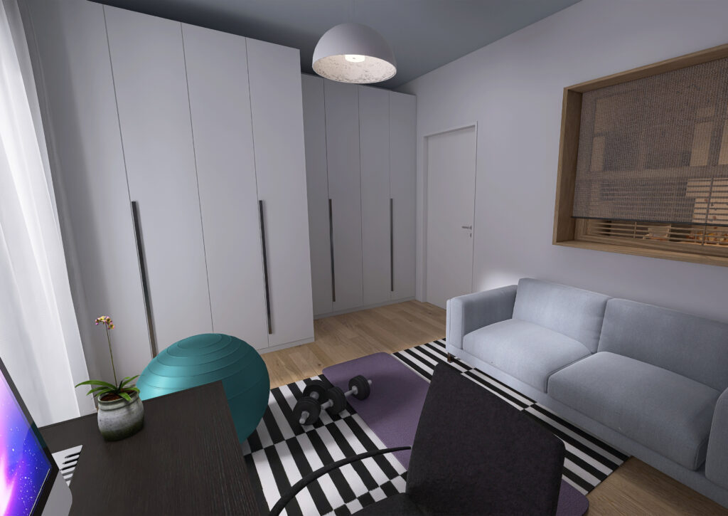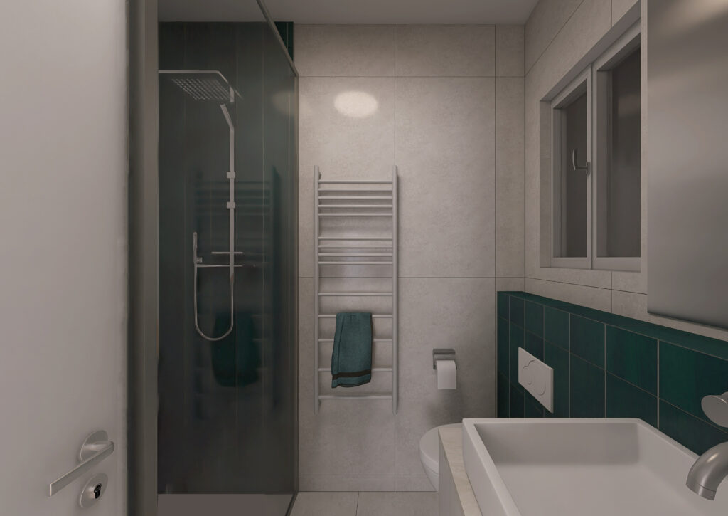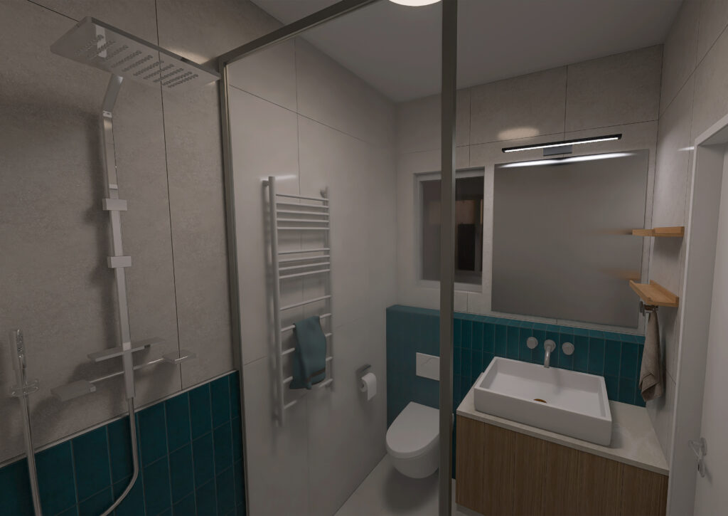The architectural proposal for the renovation of the 90 sq.m. apartment in Agios Ioannis, Attica, is based on a spatial restructuring that responds to the temporal complexity of modern daily life: work, rest, and sleep – three distinct functions that require unique spatial qualities within a unified, flexible living environment.
The design is organized around a multifunctional living area, which assumes multiple roles: hosting, gathering, reading, and relaxing, integrated storage solutions address the pragmatic need for organization, while the space’s ergonomic clarity enables smooth transitions between togetherness and privacy.
The sleeping area is designed with an emphasis on spatial calmness and the absence of unnecessary furniture, avoiding “design noise.” Lighting has been studied on different levels, responding to the user’s varying needs.
The workspace is designed as an autonomous space with built-in guest accommodation, reflecting the hybrid nature of modern living. The bathroom adopts a clean, contemporary aesthetic with a distinct material palette. Relocating the washing machine to a dedicated storage area helps preserve the bathroom’s sense of calm and spatial consistency.
Although the kitchen lacks direct natural light, it is reinterpreted through the insertion of an interior window that brings in borrowed light and ventilation, enhancing its connection to the rest of the home.
Material choices emphasize subtle tones, texture, and function, echoing the pace and demands of everyday life. Interior surfaces remain restrained, supporting the clarity and coherence of the architectural composition.
The result is a livable, thoughtful space for the contemporary urban resident, a home where each phase of the day finds its place, shaped with design clarity, ergonomic intelligence, and mindful simplicity.
