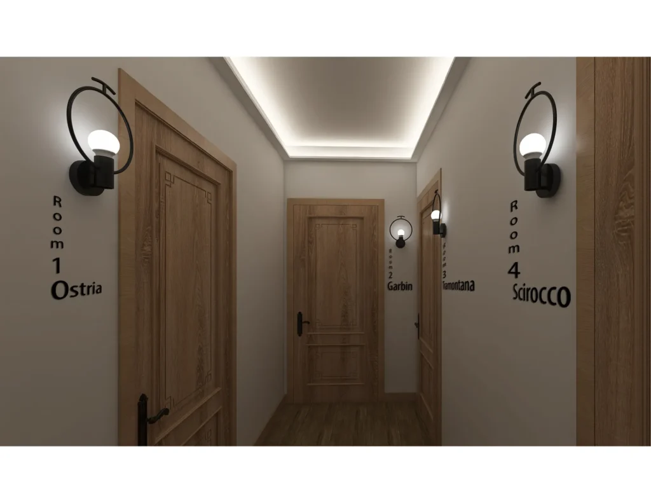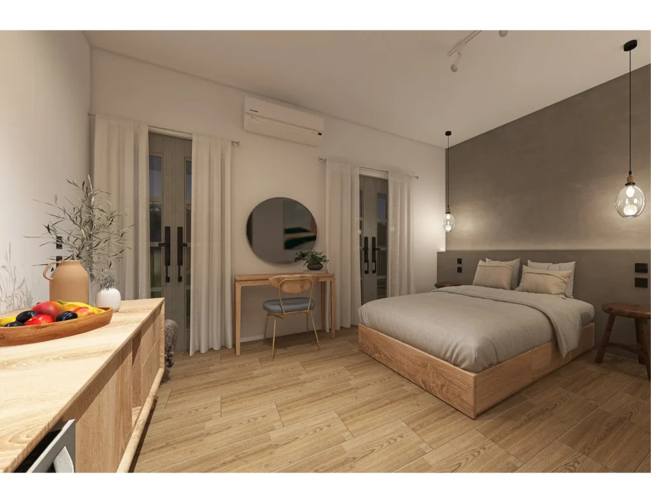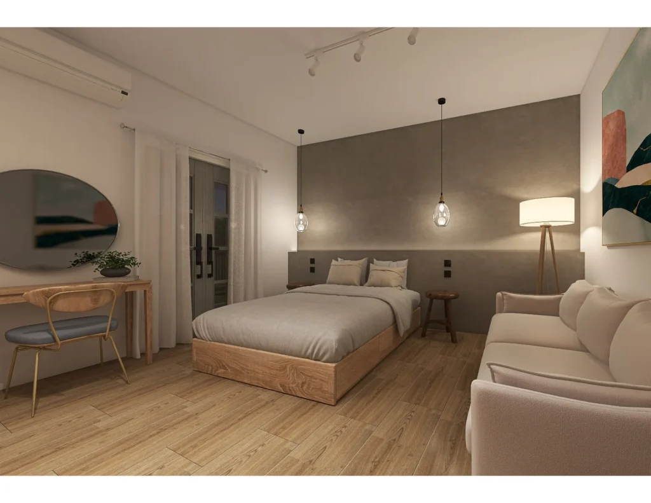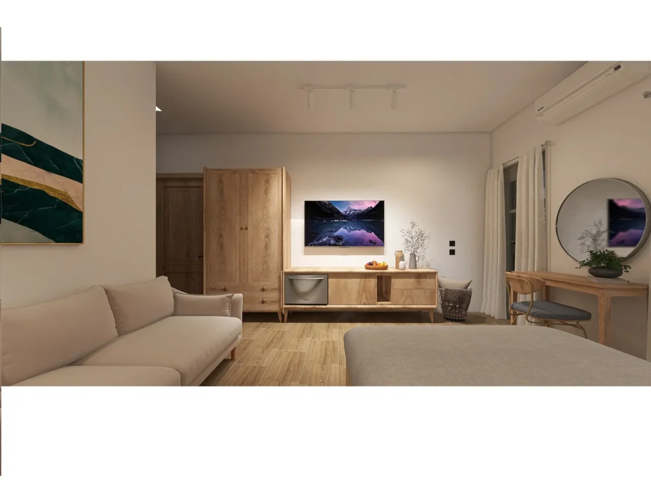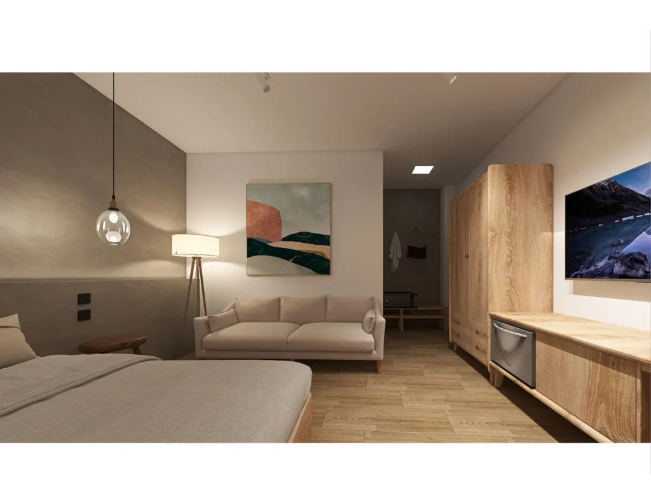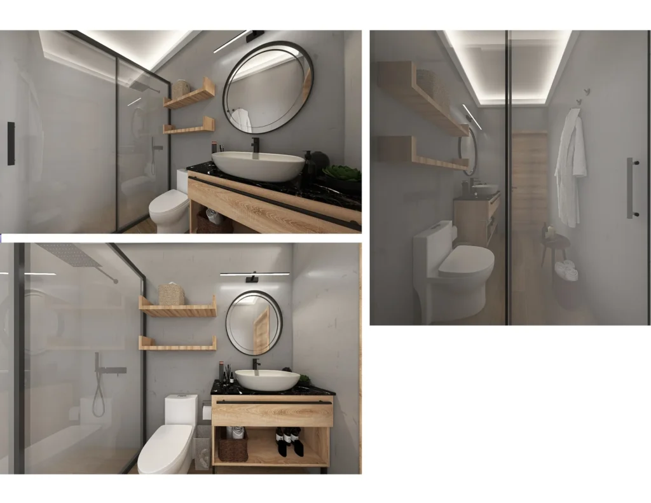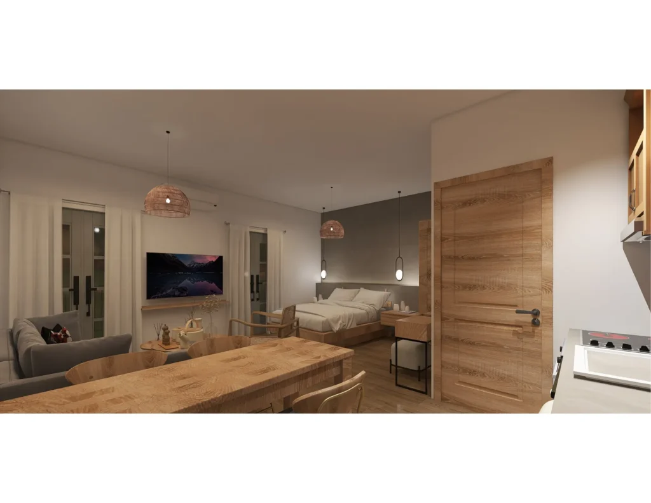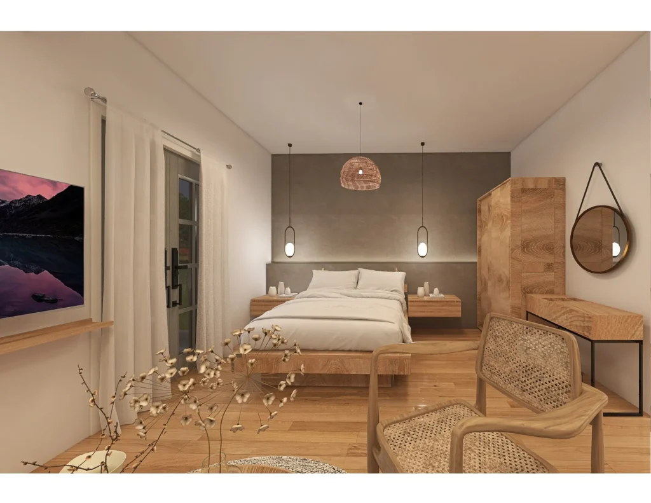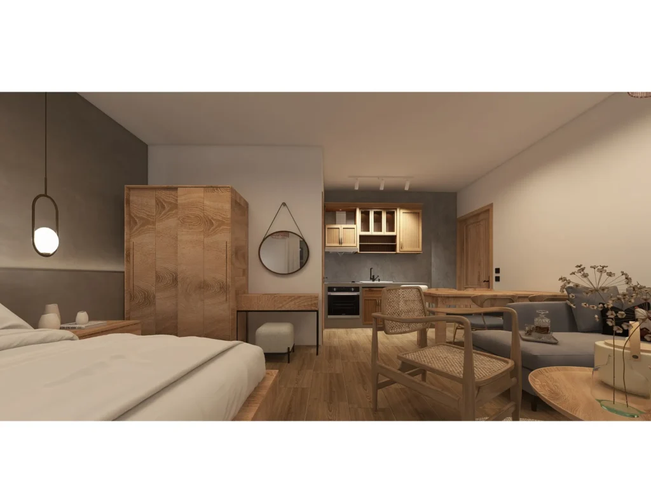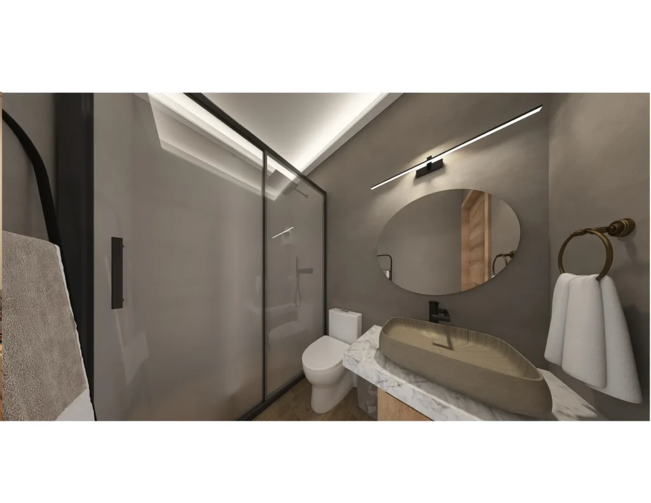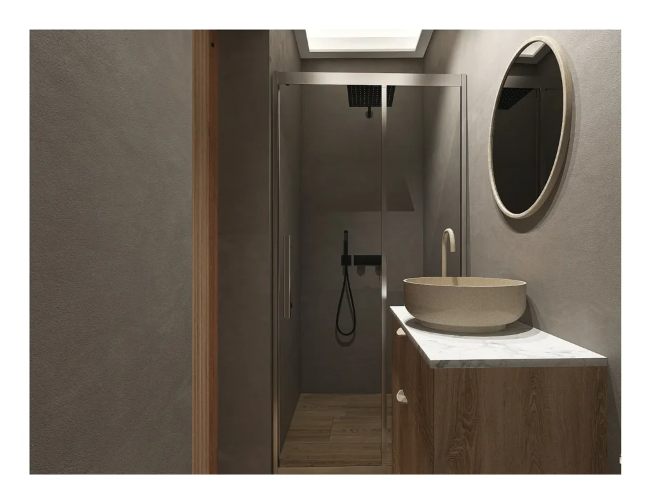In the settlement of Agia Kyriaki in Trikeri, Magnesia, a study is being carried out for the complete renovation and utilization of 112.14 sq m of the first floor of an existing two-story building, with the aim of creating temporary accommodation units for tourist exploitation. Taking advantage of the possibilities and limitations of the existing situation, it is proposed to create 4 accommodation rooms that cover the wide variety of tourist crowds. The design challenge was to cover different tourist accommodation scenarios both in terms of number of people and number of nights spent in the accommodation (from long-term holidays to weekend breaks), therefore the standardization of the accommodation rooms was avoided and the creation of four rooms of different sizes (16 sq m, 18 sq m, 25 sq m, 30 sq m) was chosen, with variations in functions (e.g. presence or absence of a kitchen) but with a common design logic, approaching the idea of a Boutique Hotel. The above idea is reinforced within the framework of the corporate identity with the separate naming of rooms inspired by the names of the winds used in navigation, identifying their orientation (Ostria, Scirocco, Garbin, Tramontana). The interior layout and design of the rooms was designed to meet the needs of modern travelers while maintaining the traditional character of the settlement through the selection of natural materials. In a landscape that invites outdoor living, the design intent is to create a pleasant, functional, modern interior environment that will refresh and relax the occupant of the accommodations.
Accommodation Windmill
Location: Agia Kyriaki, Trikeri Magnesia
Floor area: 112,14 sqm
Status: Design
Design: R DEC Design & Construction / Efthymia Dimitrakopoulou
Construction:
R DEC Design & Construction
