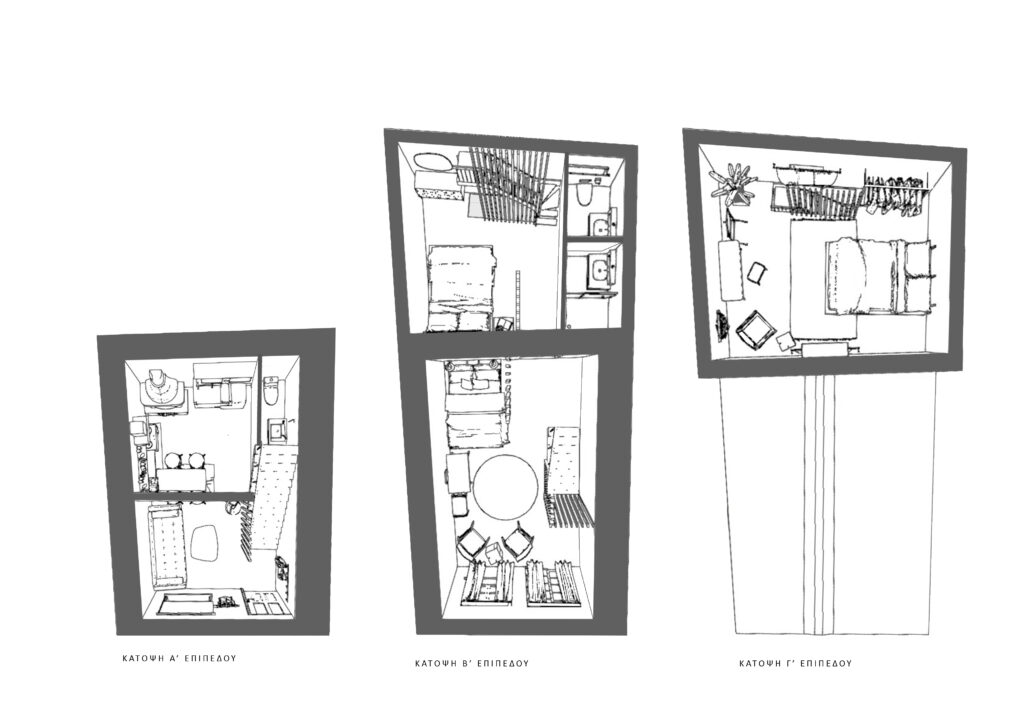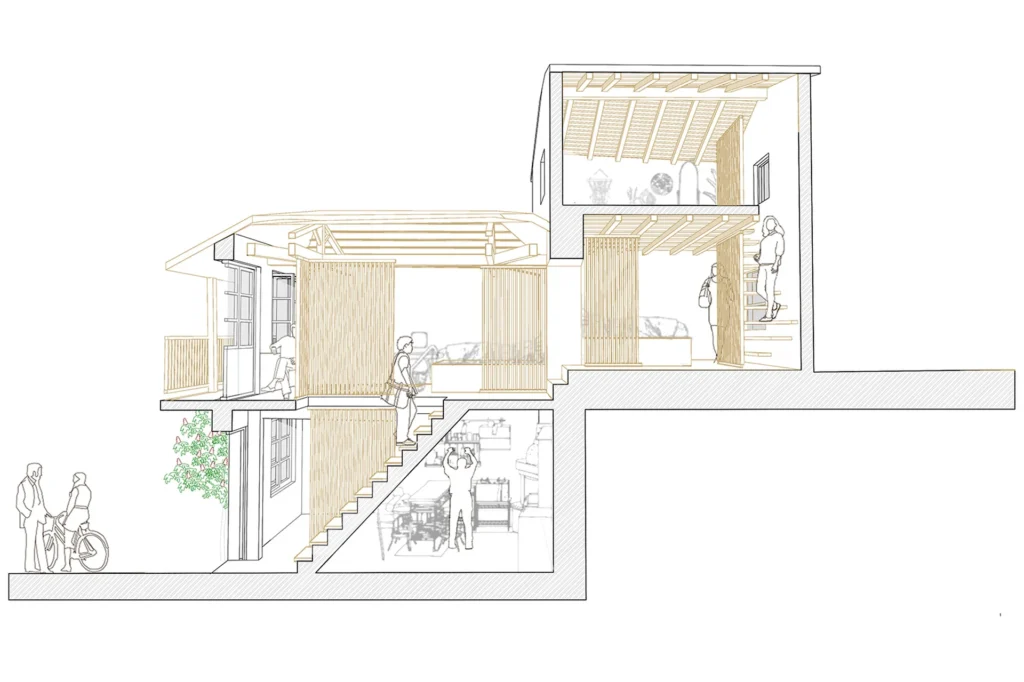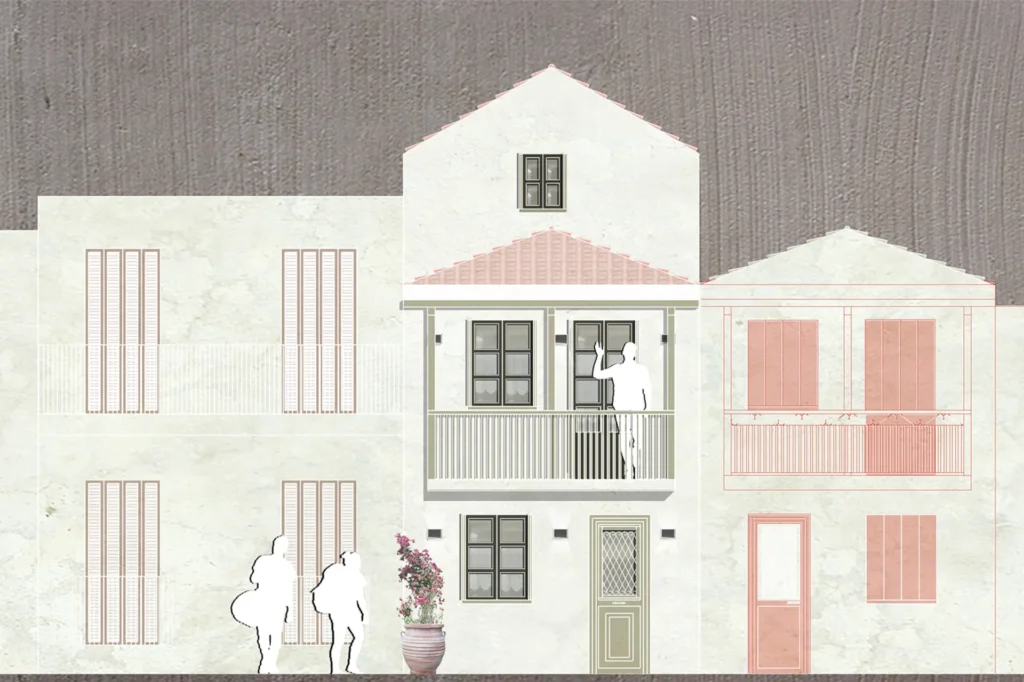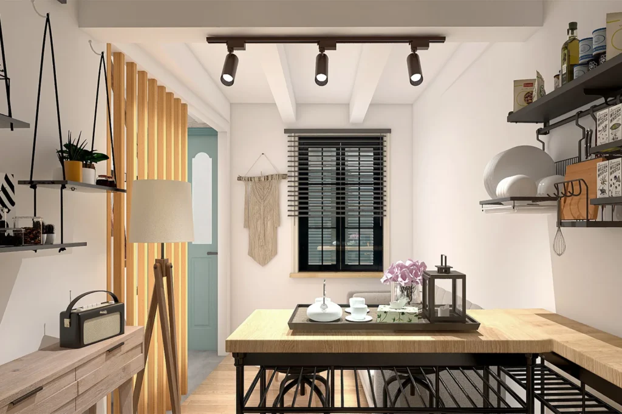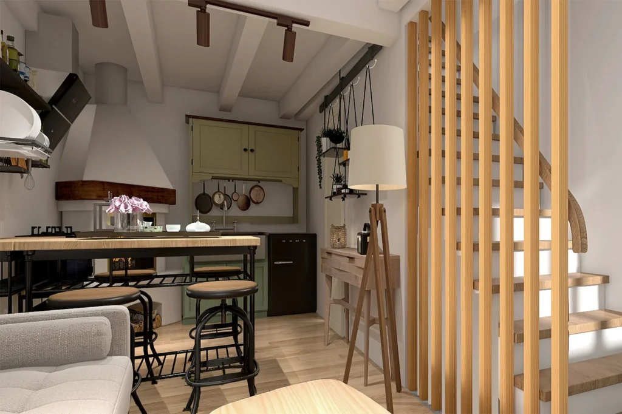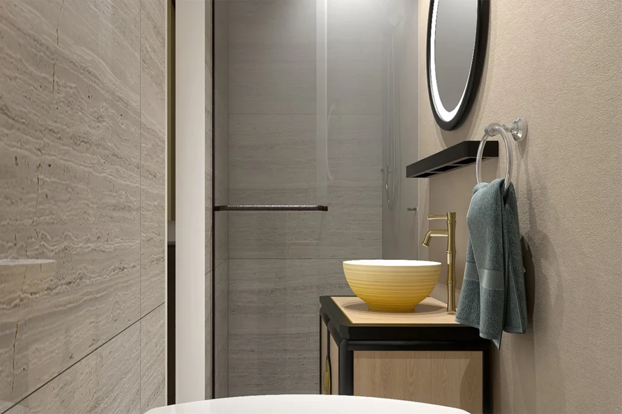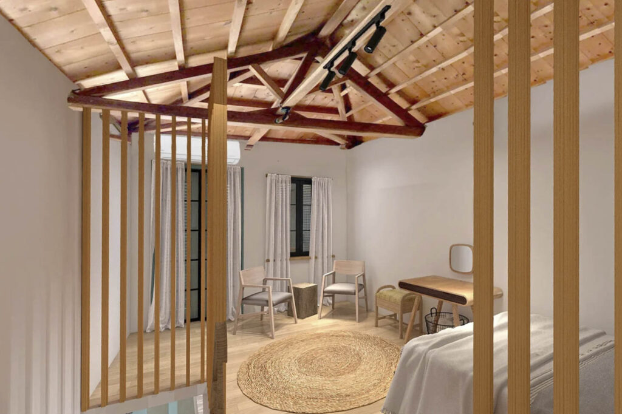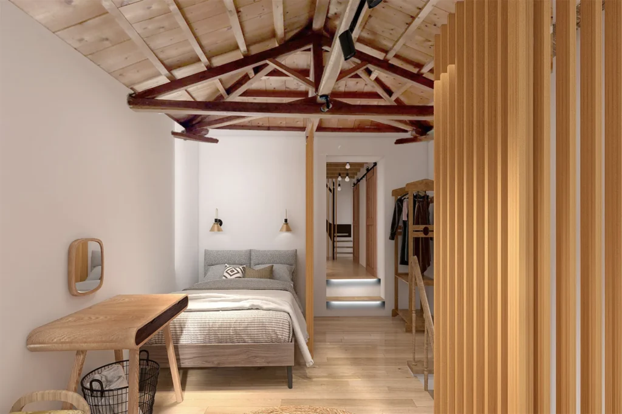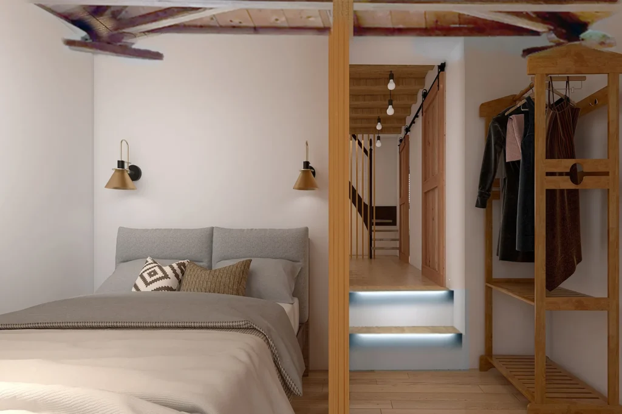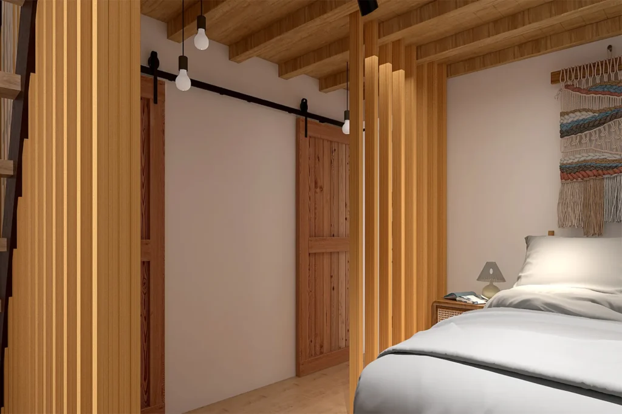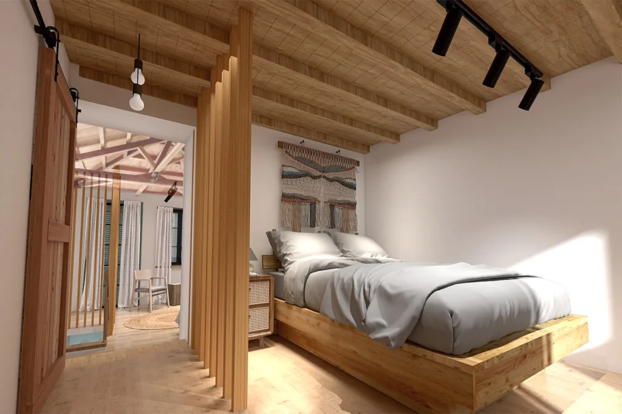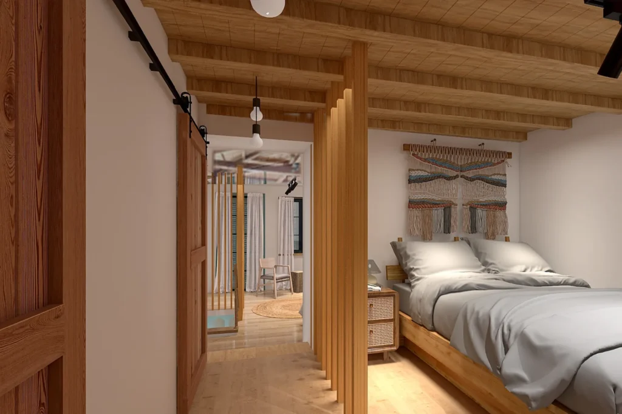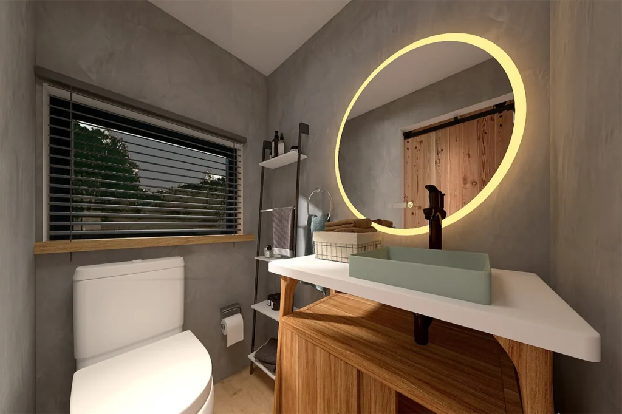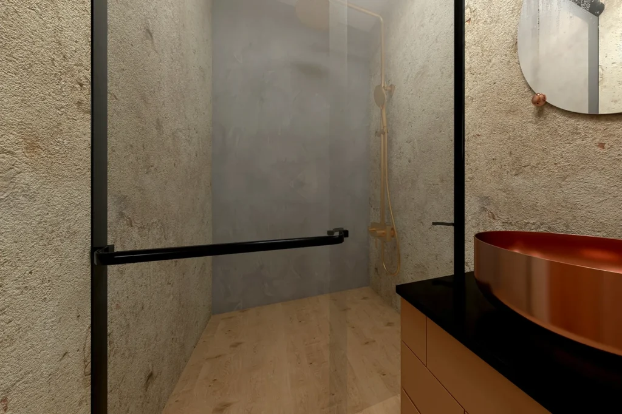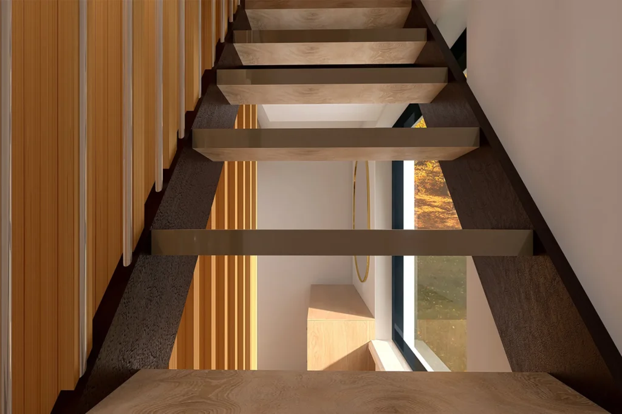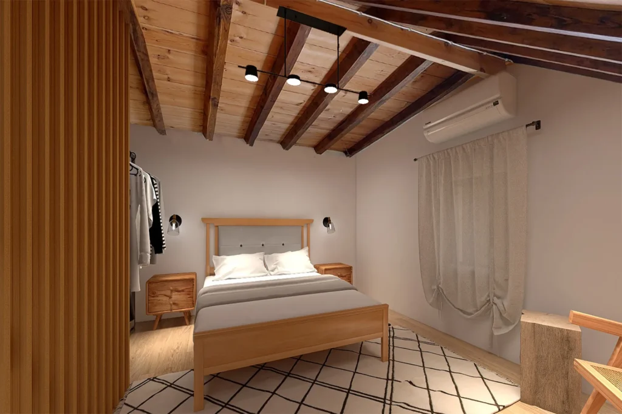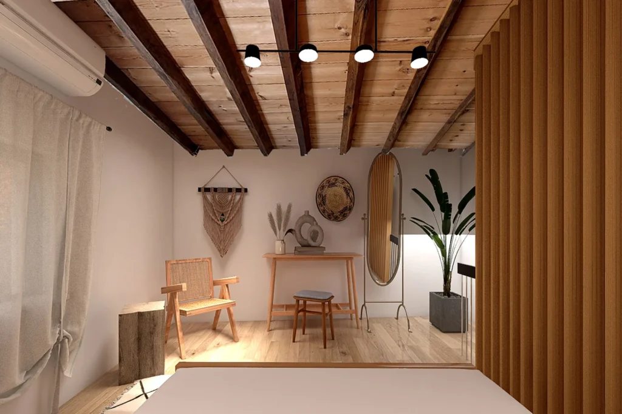On the island of Skopelos, a renovation study is being carried out for an existing 3-level residence (ground floor, first and second floor) of 85 sq.m., a typical example of the traditional architecture of the island, with the aim of serving short-term tourist accommodation. The main goal of the design was the flexibility and configuration of spaces that will offer a comfortable and at the same time functional use with flexible boundaries (internal partitions) as a design tool. By avoiding the use of typical internal doors and instead using rotating vertical wooden blinds that create flexible boundaries internally, ephemeral privacy is offered for the needs of the daily practices of the residents of the building. In this way, the necessary through ventilation and lighting of the building is also achieved. The functional role of the internal partitions allows the configuration of three accommodation rooms with a discreet passage from one space to another. The division of the residence into levels (on the lower level kitchen and living room and on the upper level bathrooms and bedrooms) allows simultaneous actions in the functions of the users in the accommodation unit. Understanding the needs of modern tourists, spaces were designed that can serve the everyday life of the holidays and the coexistence of many residents. Particular emphasis was given to the design of wet spaces so that multiple functions can exist in common areas. The common denominator of the architectural design and interior design choices was the combination of the traditional physiognomy of the area and at the same time the modern lifestyle of symbiotic practice.
Flexible Limits
Location: Skopelos - Sporades - Greece
Floor area: 85.00 sqm
Status: Design
Design: RDEC engineering & constructions (Efi Dimitrakopoulou)
Construction:
RDEC engineering & constructions
