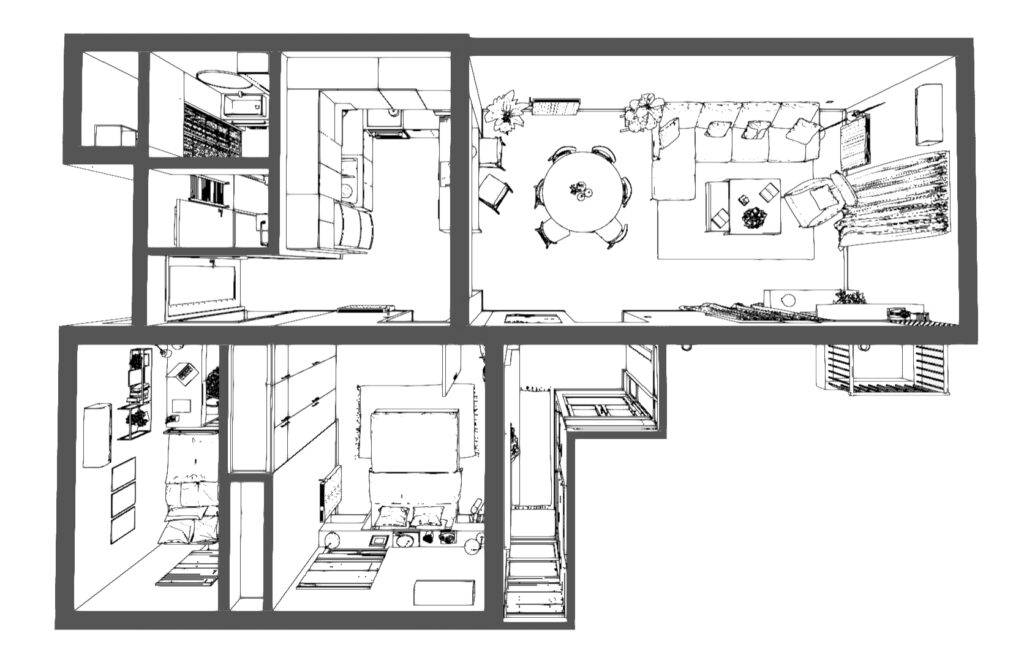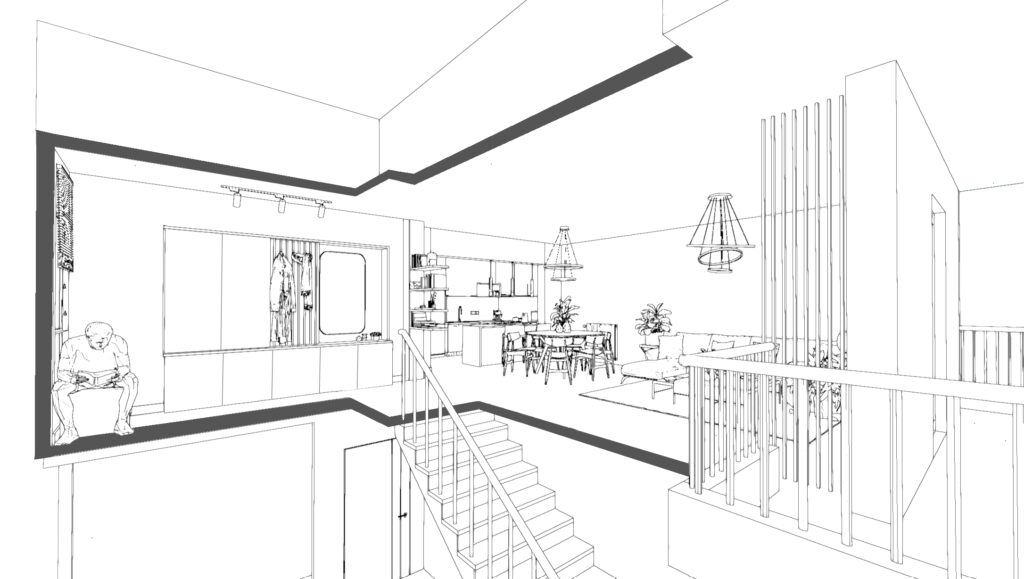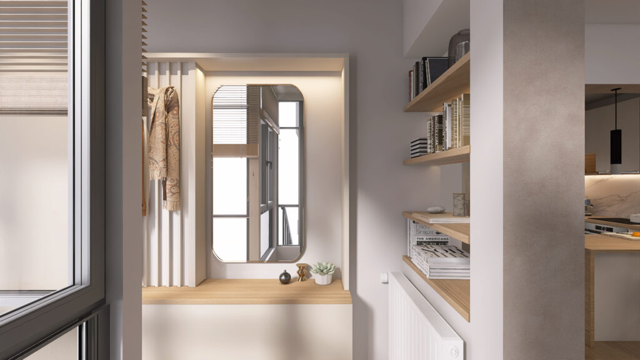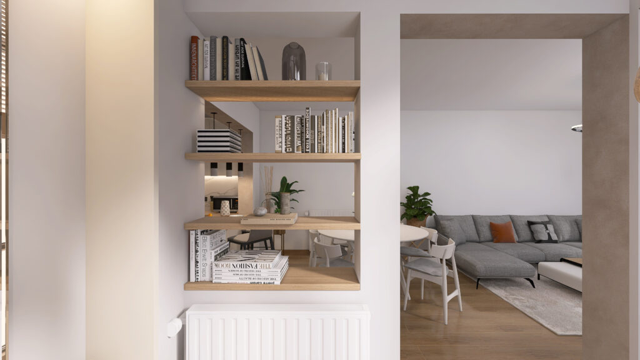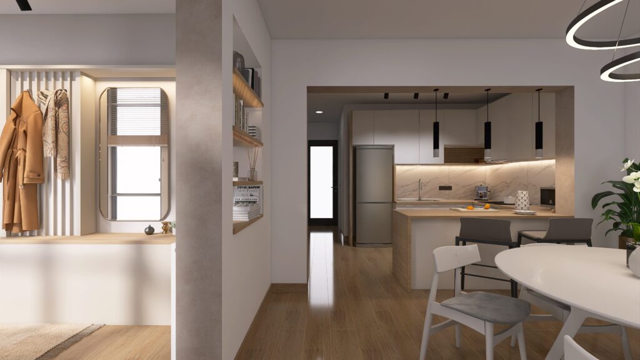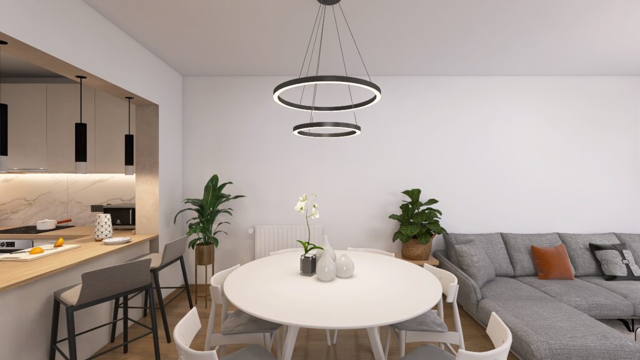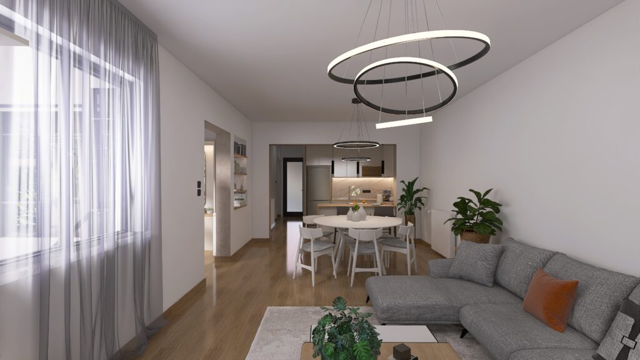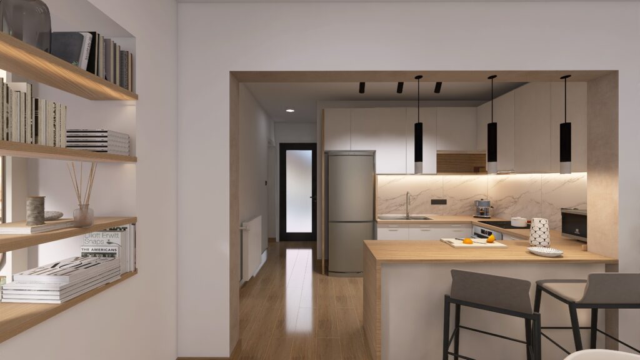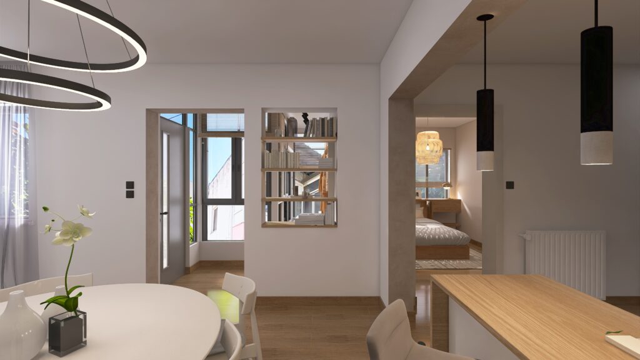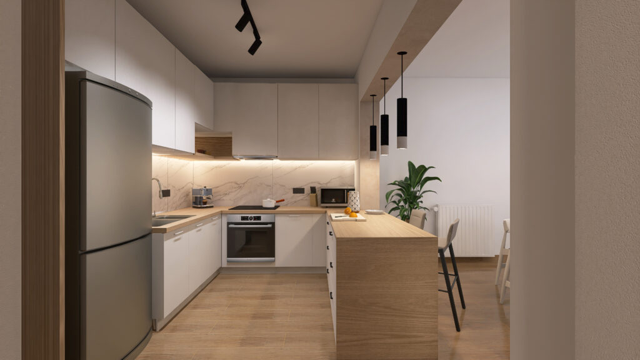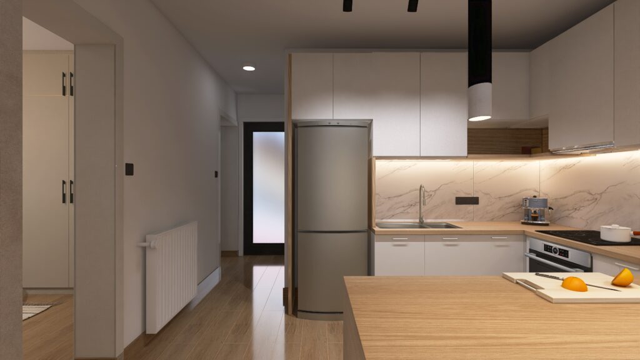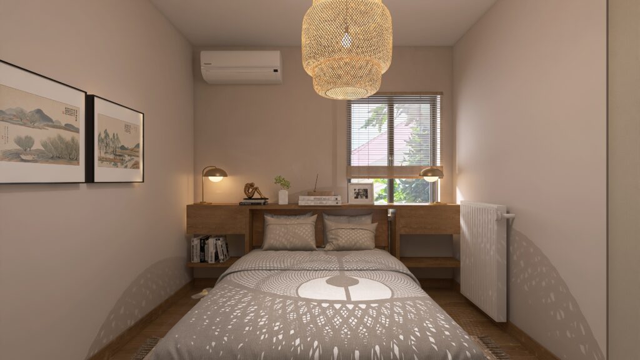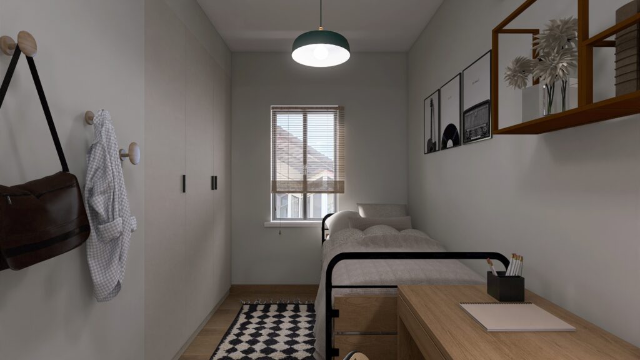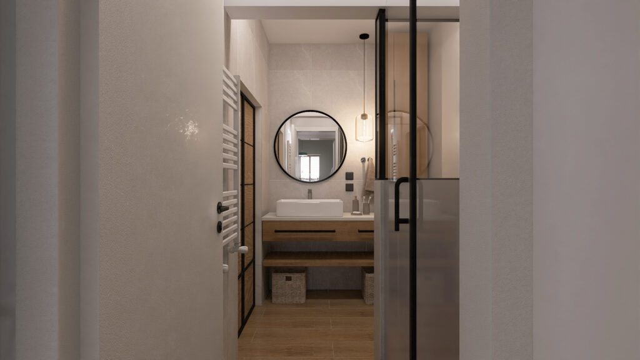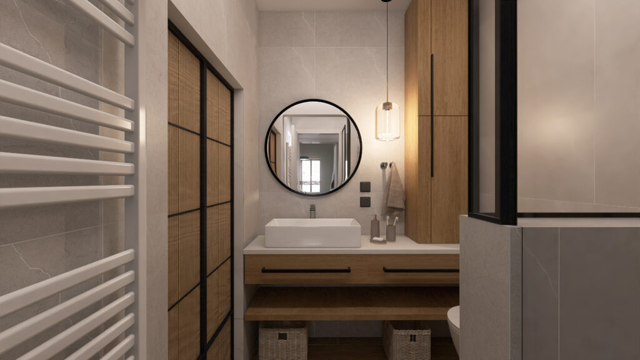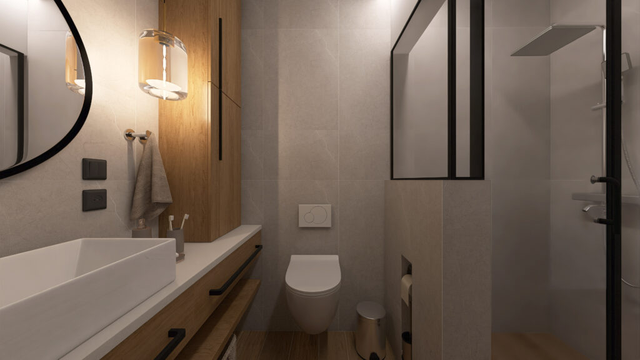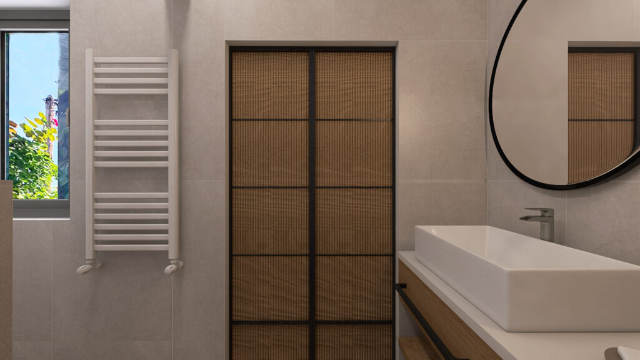The renovation and reconfiguration of the 84 sq.m. apartment aimed at creating a functional and contemporary space that serves the needs of everyday life. The new layout includes two bedrooms, a bathroom with a separate laundry area, as well as an open-plan living space that accommodates the kitchen, dining area, and living room.
Particular emphasis was placed on utilizing a residual area of the apartment, which was transformed into a functional entrance space. Practical storage solutions were integrated there, ensuring organization, while at the same time creating a “threshold” that defines the daily transition from the public to the private space.
The design of the open-plan living area focused on flow and comfort. Through visual continuity, the functions were unified without losing the sense of distinct zones. The choice of neutral colors combined with natural materials enhances the feeling of warmth, while carefully placed light sources ensure a balance between functionality and atmosphere.
In this way, the 84 sq.m. apartment acquires a new identity, where daily life is organized around spaces that are both practical and aesthetically pleasing.
