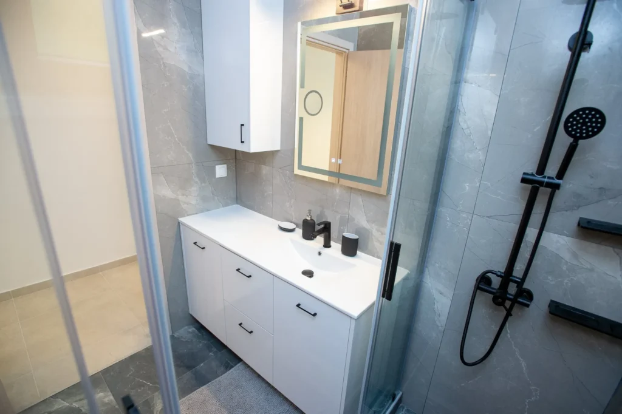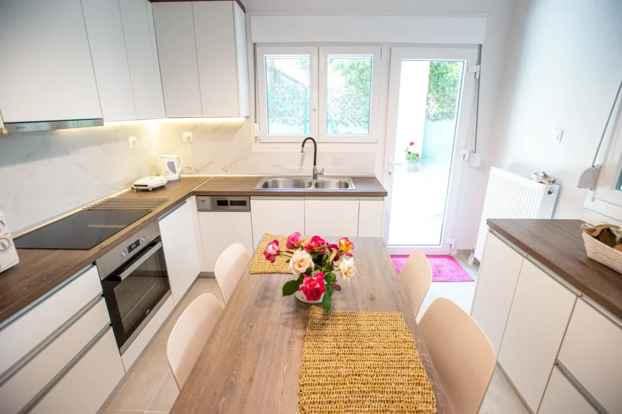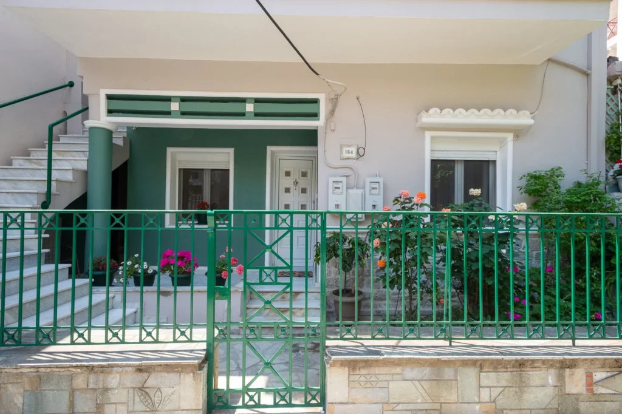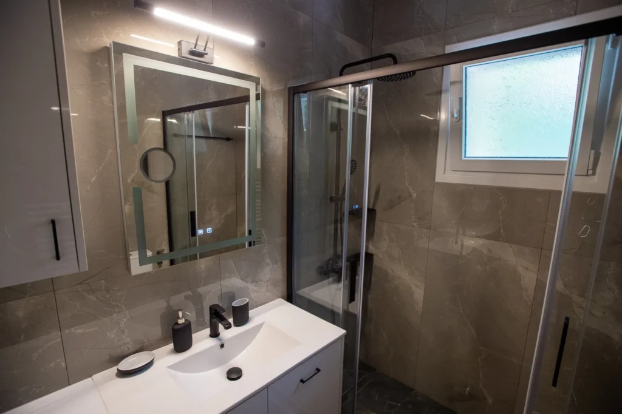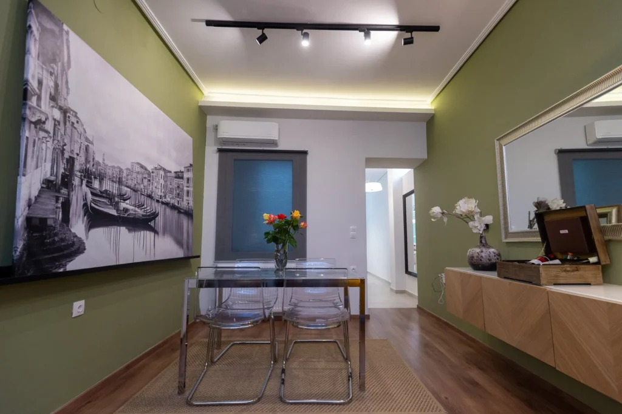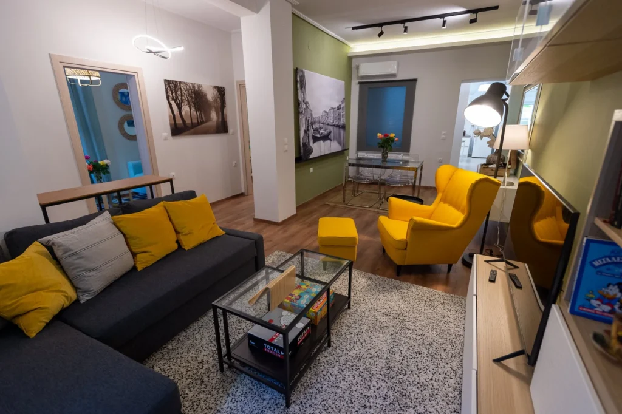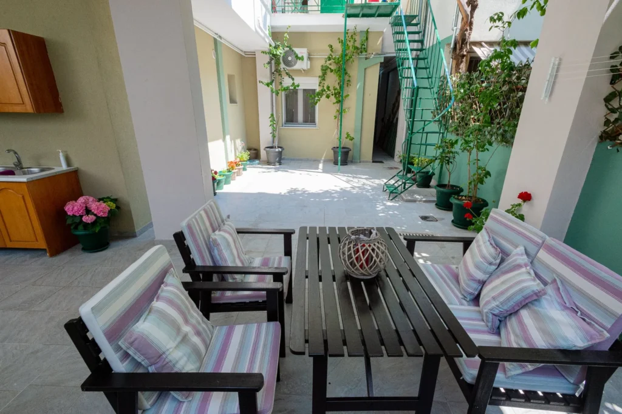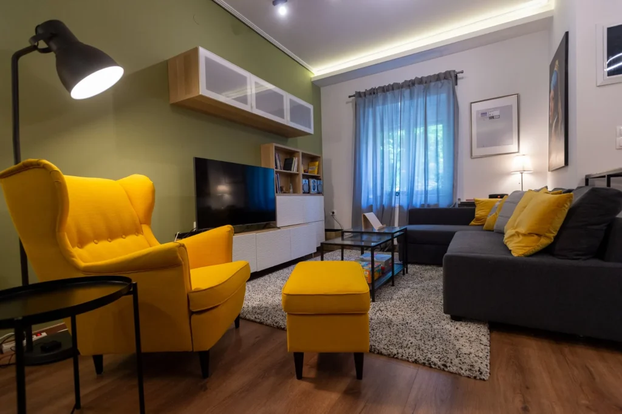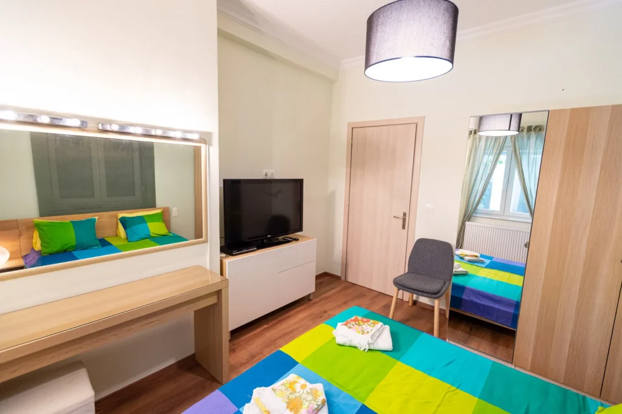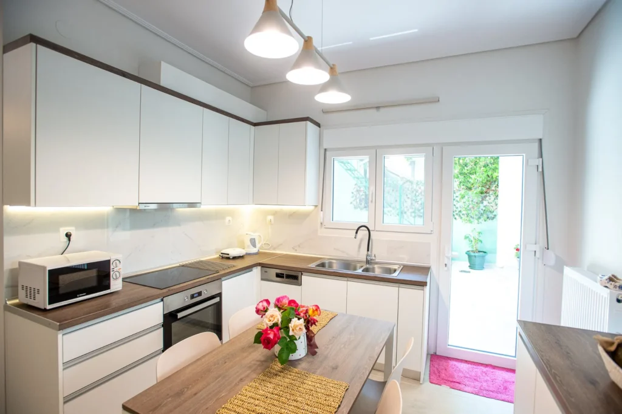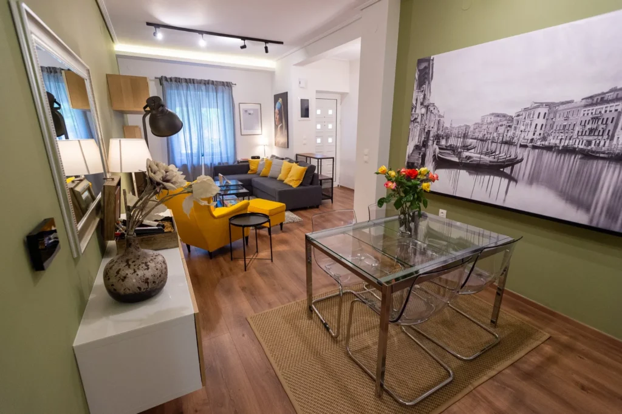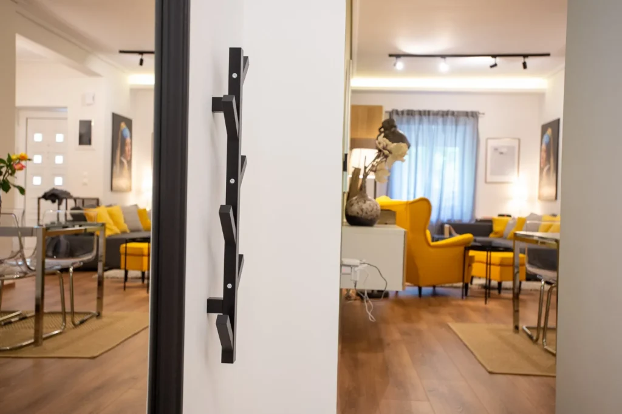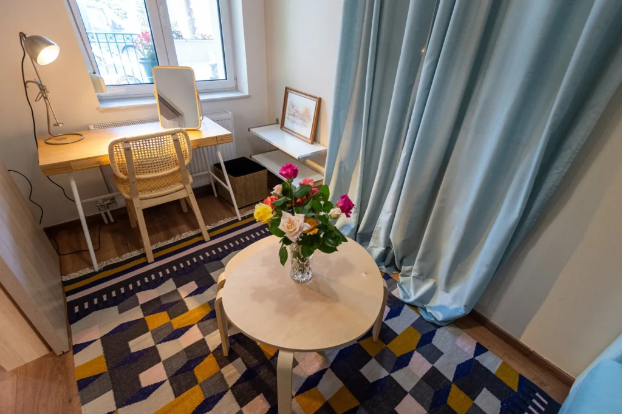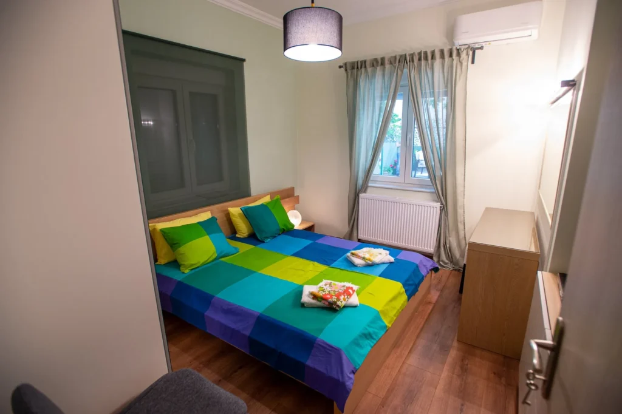Complete renovation of an apartment in the center of Volos next to the Analipsi church, 5 minutes from Agios Nikolaos square.
It is a Ground Floor Apartment, 97 sq m. and faces Magneton Street in a two-story building built before 1955, part of it and the rest with a storefront in 1993.
As R DEC Engineering & Constructions, we were invited to energy upgrade the apartment by including it in the ECONOM-AUTONOMO program and to remodel its interior spaces by changing the interior layout and decoration.
After an on-site inspection and study, in collaboration with the technical office Prigkos Construction and Valuation, and based on the apartment’s then-existing condition, it was decided to demolish the partitions in the living room and the two hallways in order to open up the spaces and increase the utilization of natural light. An illusion of expanded space was created by opening up the partitions between the living room and kitchen corridor, allowing visual contact from one end to the other along the apartment’s longest axis.
A conceptual separation between the living room and dining area was designed, the bathroom was enlarged, and the kitchen layout was reconfigured. Throughout the entire apartment, the flooring was completely reconstructed, including debris removal, application of cement screed, thermal insulation, and moisture protection on the raised section, followed by installation of A-grade laminate flooring and 60×60 cm tiles. The existing masonry was maintained with replacement of old plaster and smooth spatula painting throughout the apartment. A completely new electrical installation, water supply system, sewage system, and heating network were installed. Additionally, all interior doors were replaced, the bathroom was fully renovated, and custom kitchen furniture was built. The backyard was also renovated with cement screed applied to create appropriate slopes and the installation of new outdoor tiles.
Regarding the energy upgrade, the following improvements were made: Replacement of frames with PVC units and 16mm energy-efficient glazing filled with Argon, installation of external wall insulation with 7 cm graphite expanded polystyrene, installation of natural gas system with an individual wall-mounted Vaillant boiler with compensation control, installation of 3 Inventor air conditioning units, installation of a solar water heater system with 2.3 sq.m. collector and 200-liter tank, installation of a smart home remote management system.
For the interior design, earth tones were chosen, dominated by white, black, wood, and green. The space was decorated with colored furniture to provide pleasant contrast and warmth. Lighting was implemented using modern design light fixtures, and in the living-dining area, hidden lighting was installed to create a cozy, atmospheric mood.
The apartment will be available for short-term rental (Airbnb) and can accommodate up to 6 people.
Part of the budget was covered by the SAVE – AUTONOME program.
