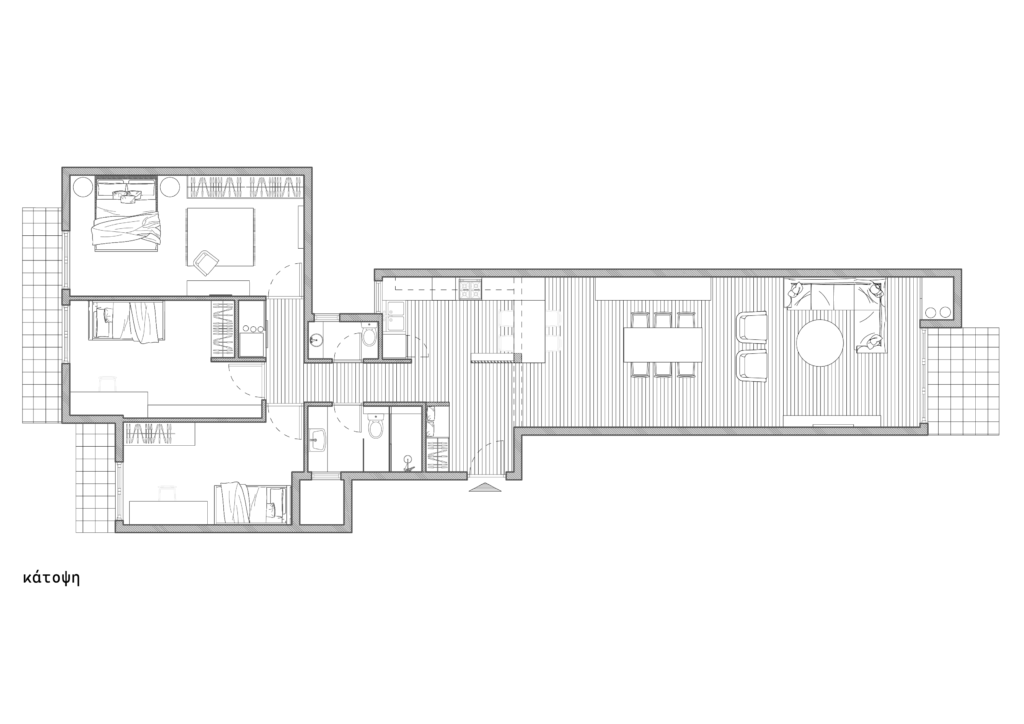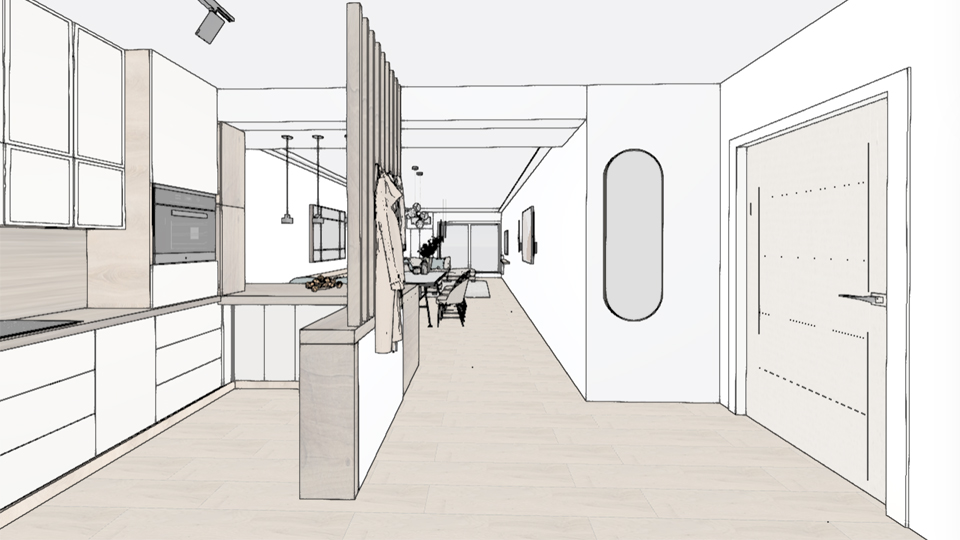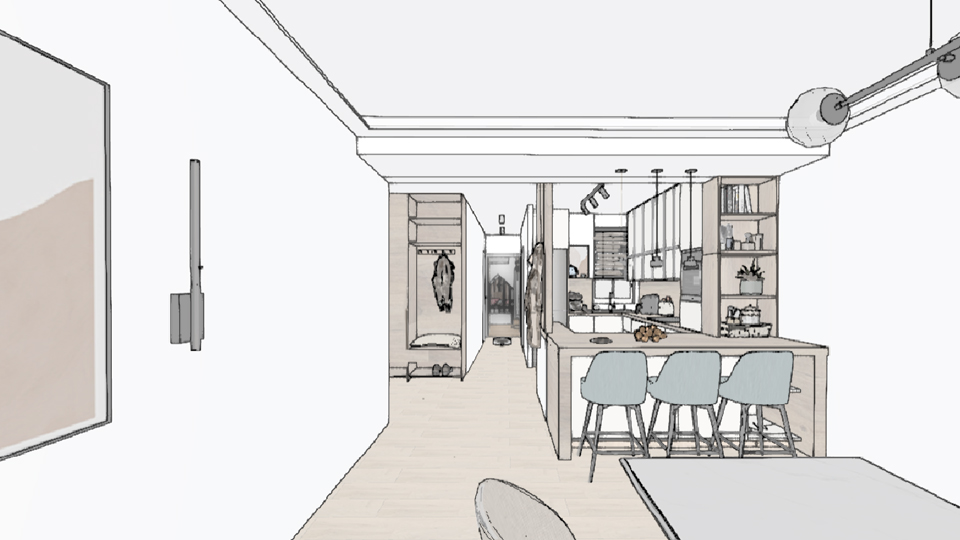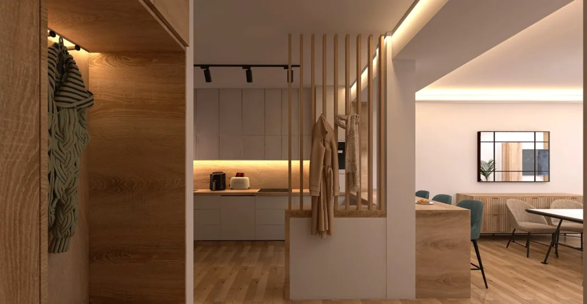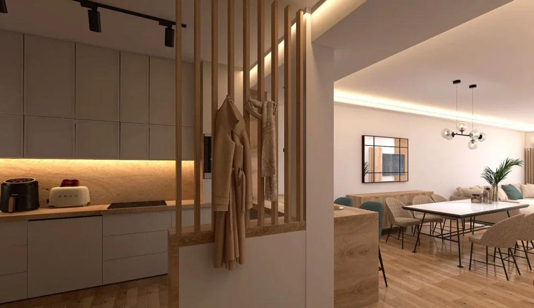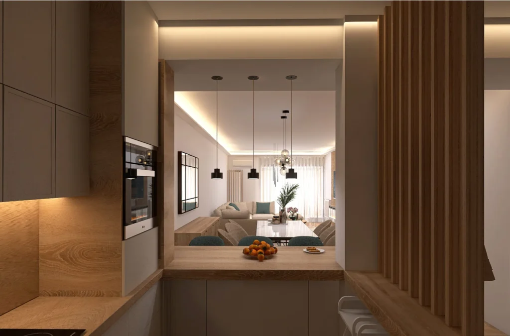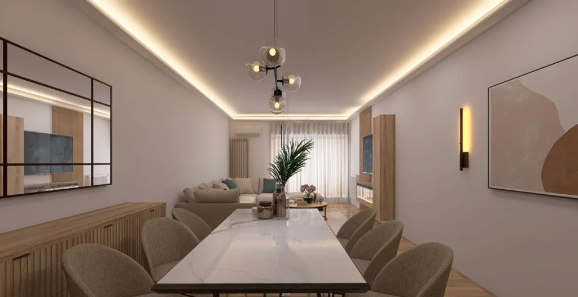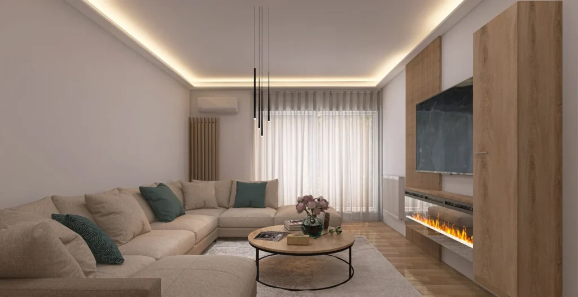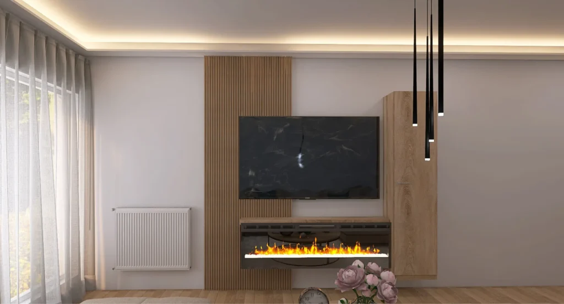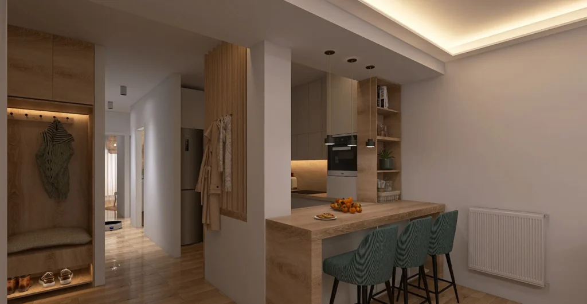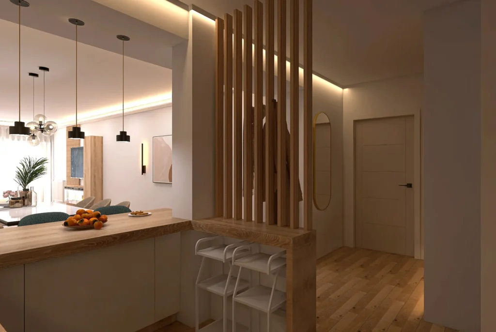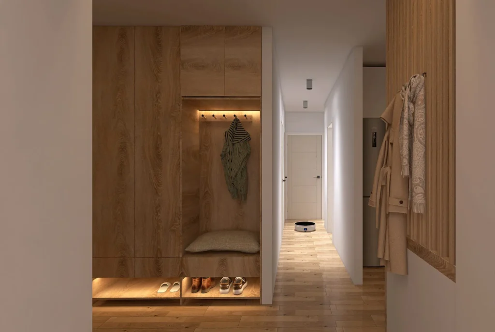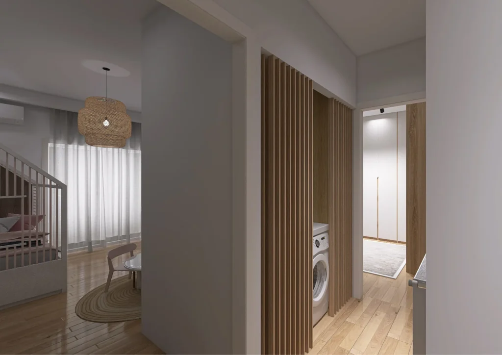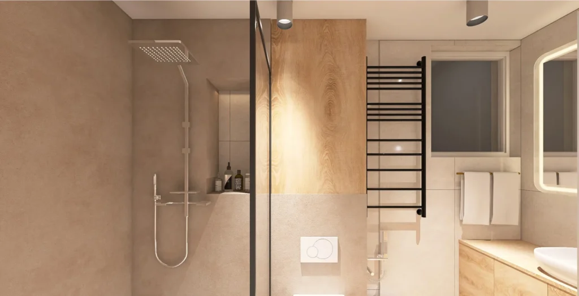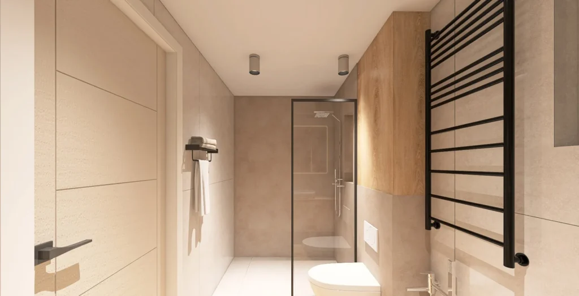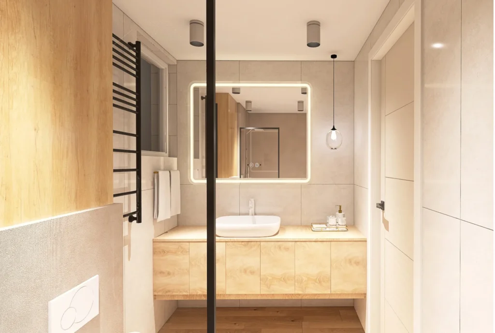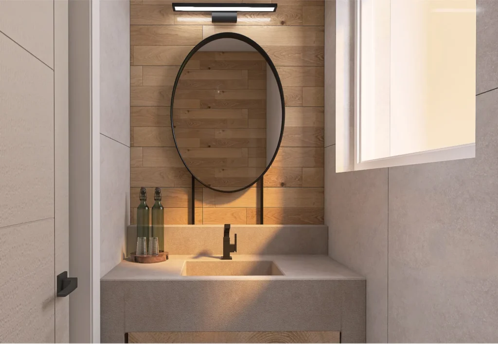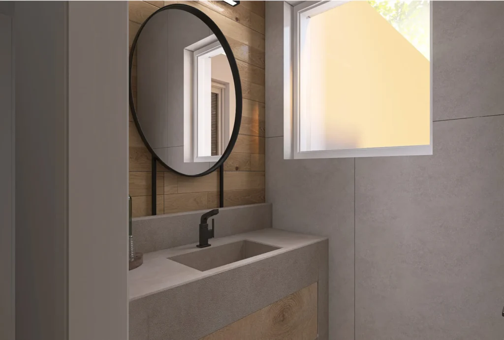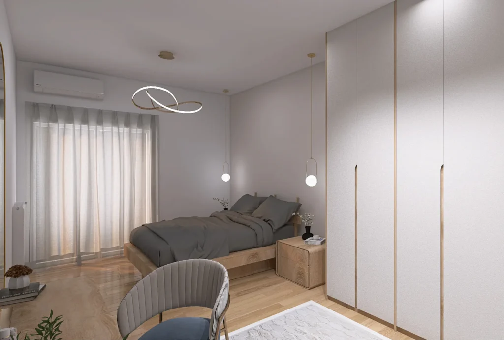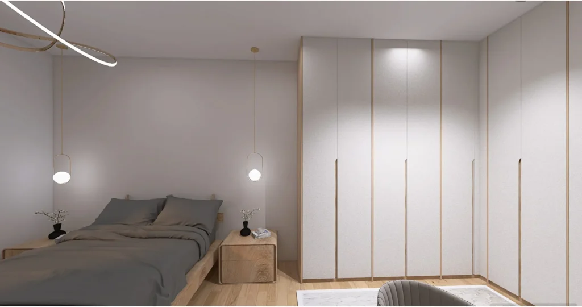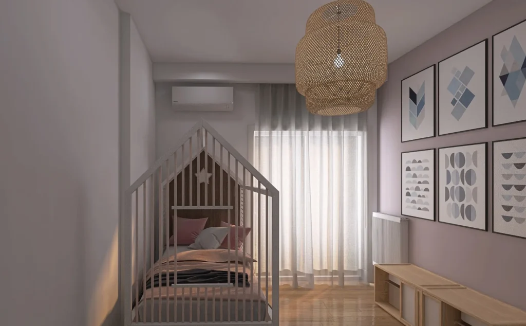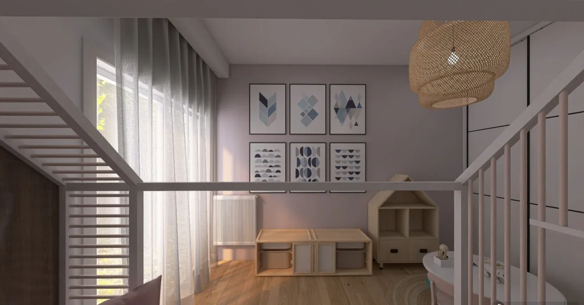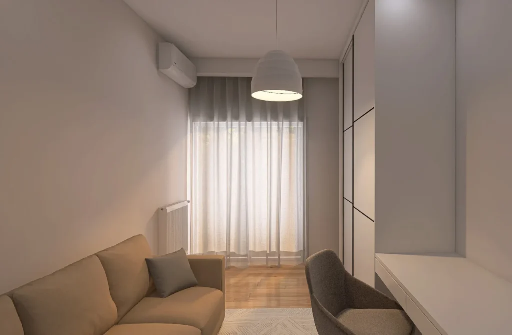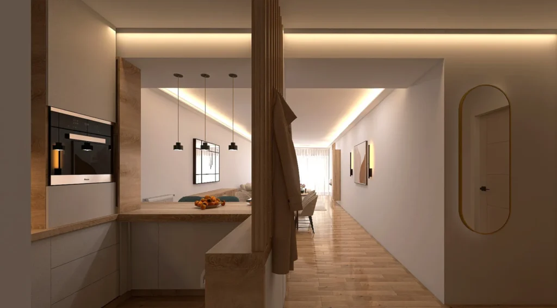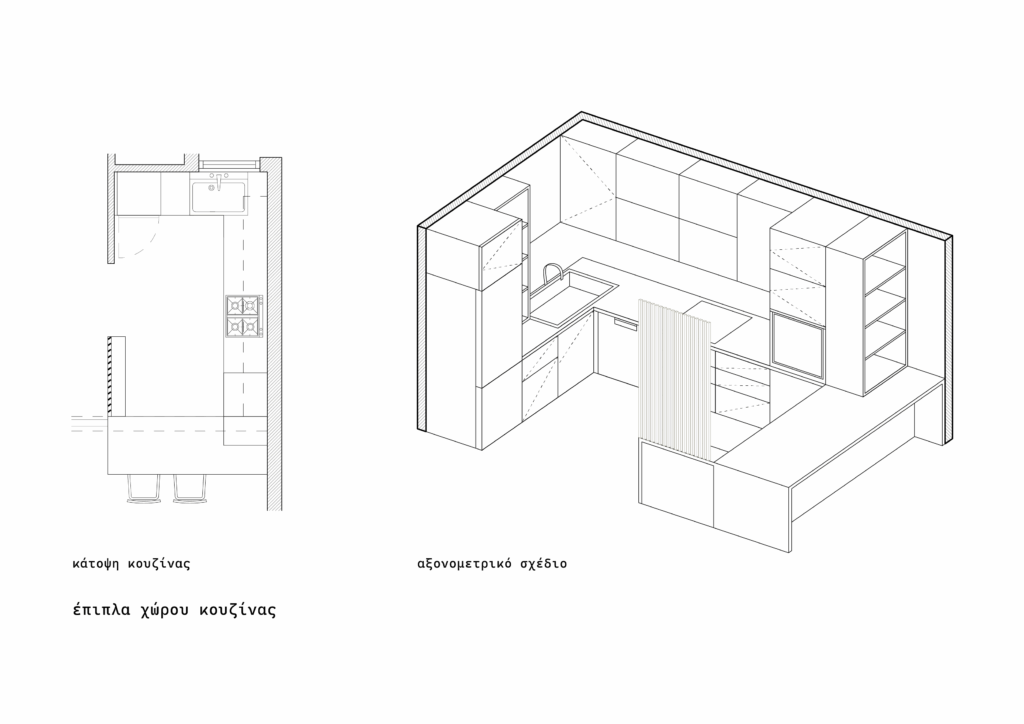The renovation of the 115 sq m apartment in the center of Volos focuses on upgrading the functionality and aesthetics, adapted to modern living needs. With three spacious bedrooms, a bathroom and an additional WC, the apartment offers comfortable spaces for a family.
The renovation of the 115 sq m apartment in the center of Volos focuses on upgrading the functionality and aesthetics, adapted to modern living needs. With three spacious bedrooms, a bathroom and an additional WC, the apartment offers comfortable spaces for a family.
The renovation also focused on incorporating practical storage solutions. Cabinets and hidden storage areas were created in strategically chosen locations to ensure sufficient space without disrupting the flow of the space.
“Building Visual Expansion” refers to the process of constructing or shaping a space in such a way as to create the impression that the space is larger than it actually is. This is achieved through the proper use of light, materials, and architectural elements, which “expand” the visual perception of the space. The word “building” suggests that this process takes place within the boundaries of an existing space, while “visual expansion” refers to the sensation given to the observer that the space is more open, spacious, or free.
In practice, this means using natural light, mirrors, light color palettes, and specific architectural techniques to visually “expand” the long, narrow space of the apartment.
