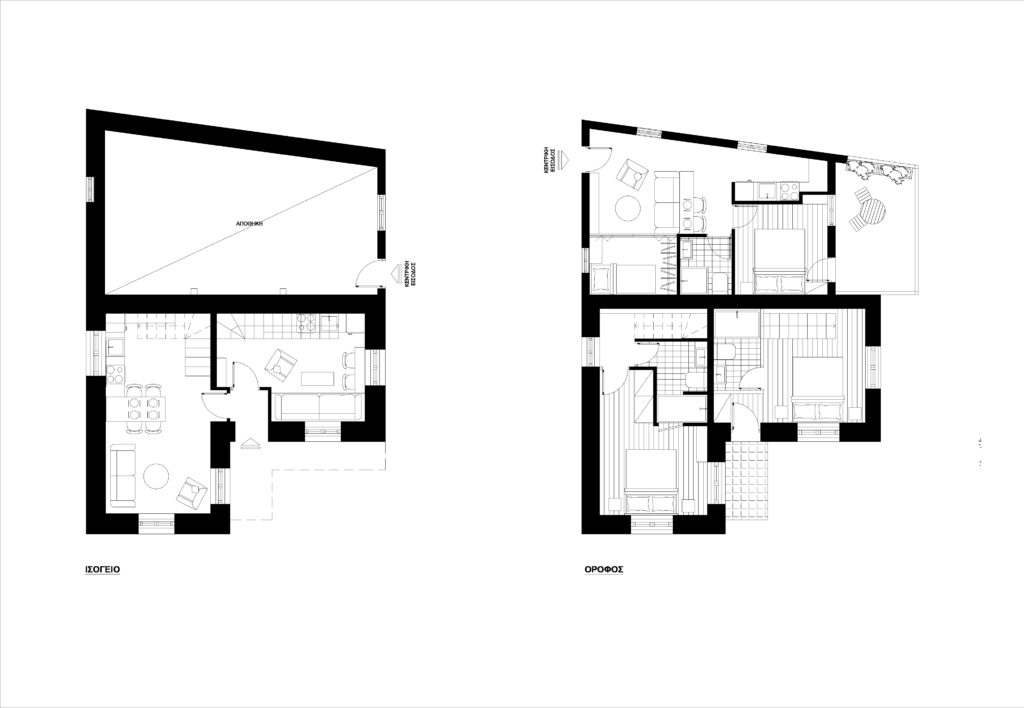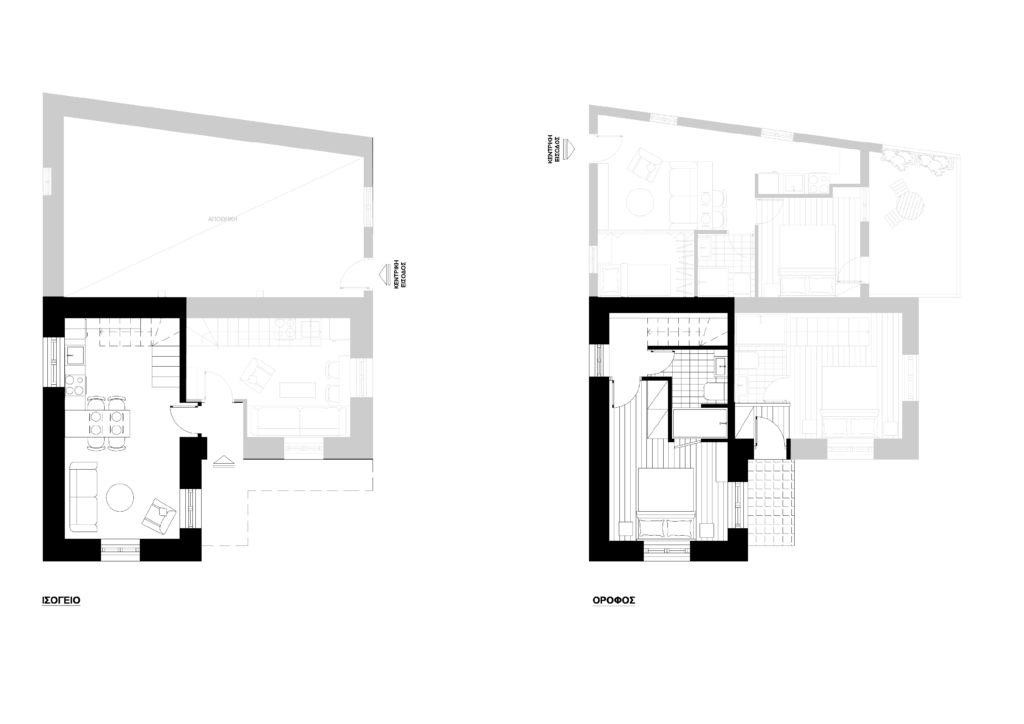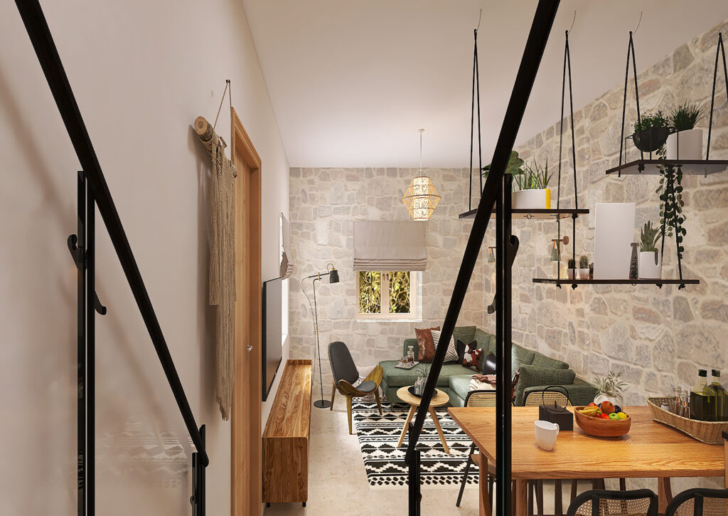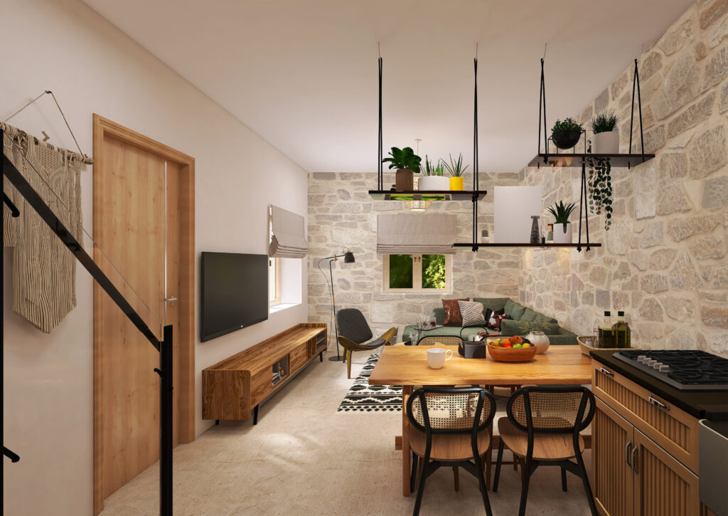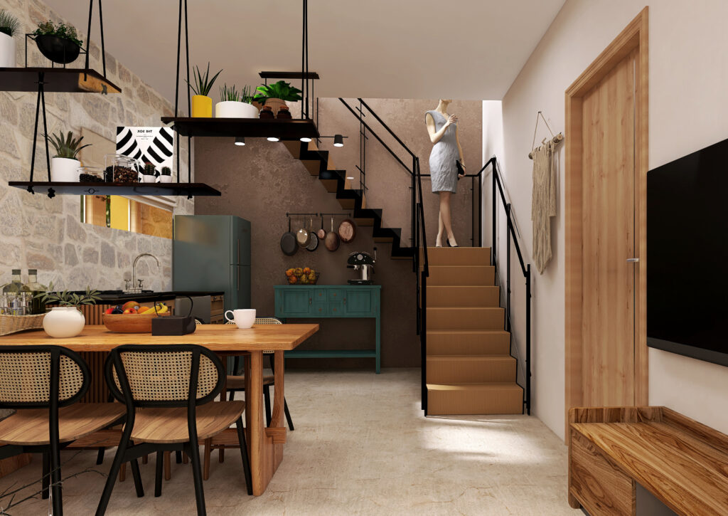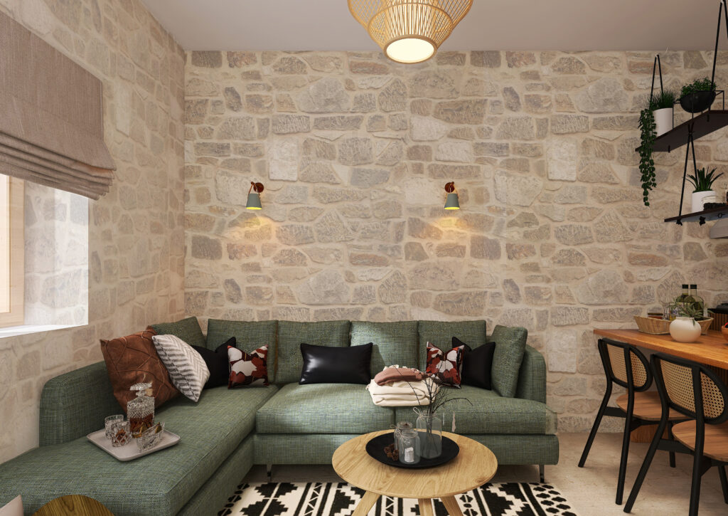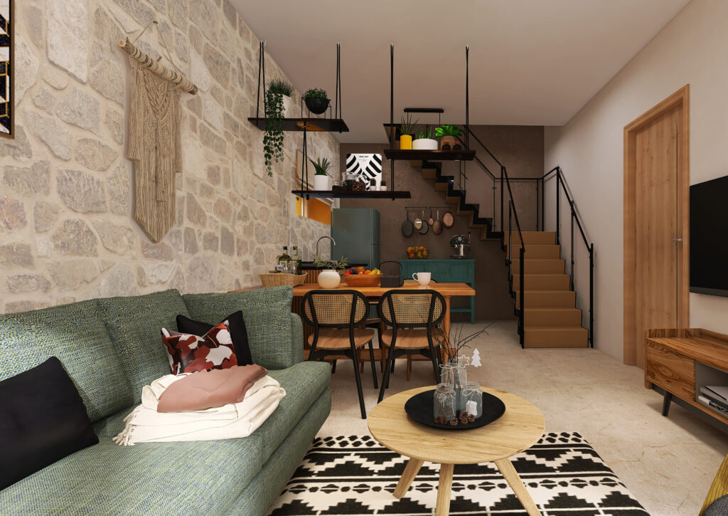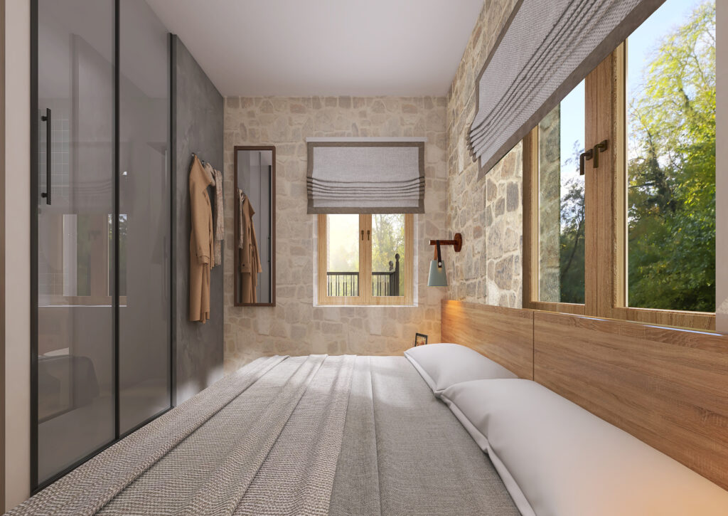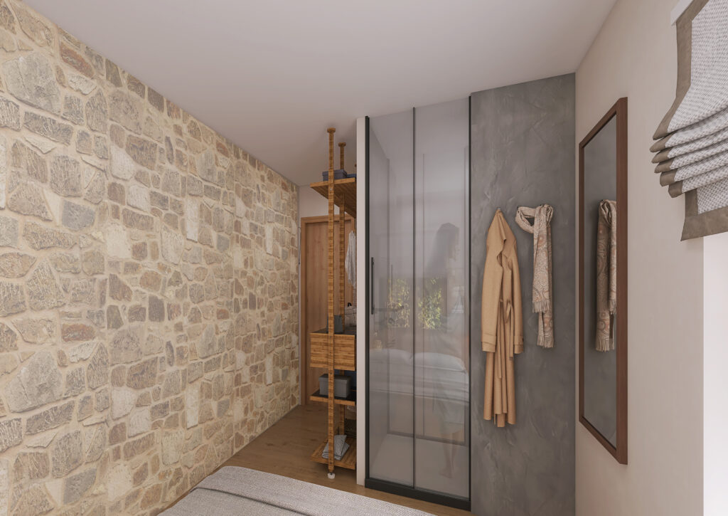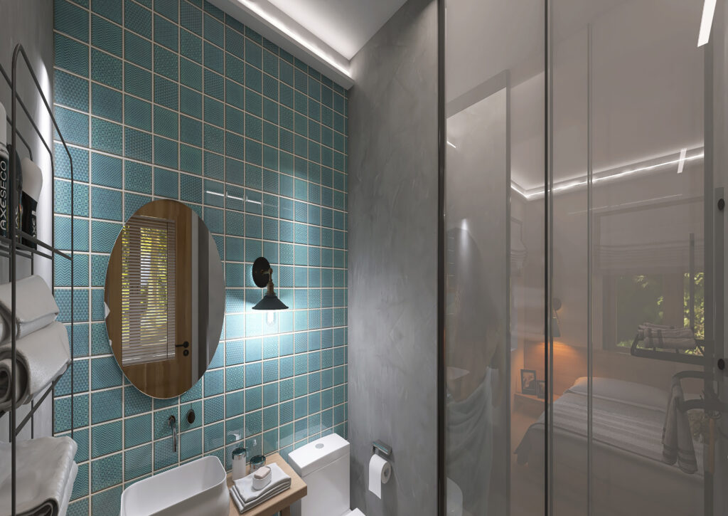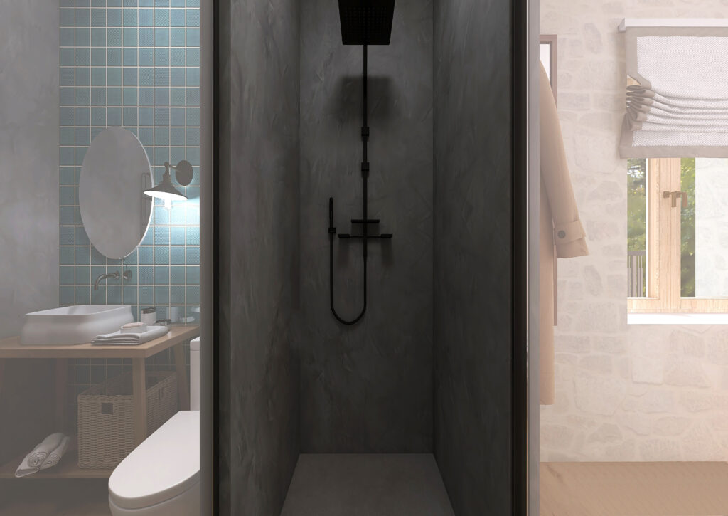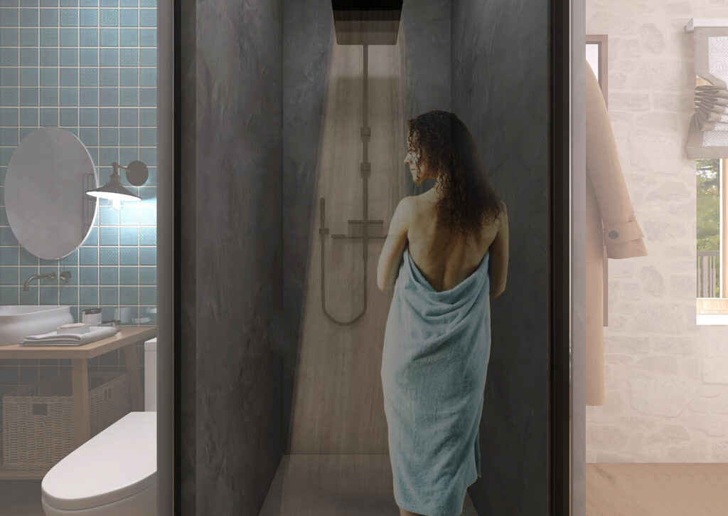In the coastal settlement of South Pelion, Afissos, the remodeling of an existing stone residence and subsequent addition of temporary residences for a tourist facility is proposed.
The main goal of the design was flexibility and the creation of spaces that would offer comfortable and at the same time functional use.
1st division of the space, the formation of a large maisonette, thus creating the connection of the two floors that did not exist previously.
By managing the limitations (lighting, ventilation, accessibility) and turning them into opportunities, the vertical separation of the stone residence and the creation of two maisonettes connected by an internal staircase were chosen. The division of the residence into levels (kitchen and living room on the lower level and bathrooms and bedroom on the upper level) allows for simultaneous actions in the functions of the users in the accommodation unit. Understanding the needs of modern tourists, spaces were designed that can serve a dense 24-hour population, not only during the summer months but all year round. For this reason, wet areas (kitchens and bathrooms) are capable of hosting activities that also concern indoor living in the space. Particular emphasis was placed on the design of the bathrooms so that multiple functions can exist in common spaces.
The basic idea of the addition’s design is to provide accommodation in separate spaces while at the same time achieving the necessary lighting for the main daily living area. Thus, the open kitchen design was chosen to take advantage of its window and, in addition, a flexible divider instead of a wall for one bedroom to provide the necessary lighting and also to enlarge the space through the opening panel during the day.
The common denominator of the architectural design and interior design choices was the combination of the traditional physiognomy of the area and at the same time the modern lifestyle of the tourist target group.
