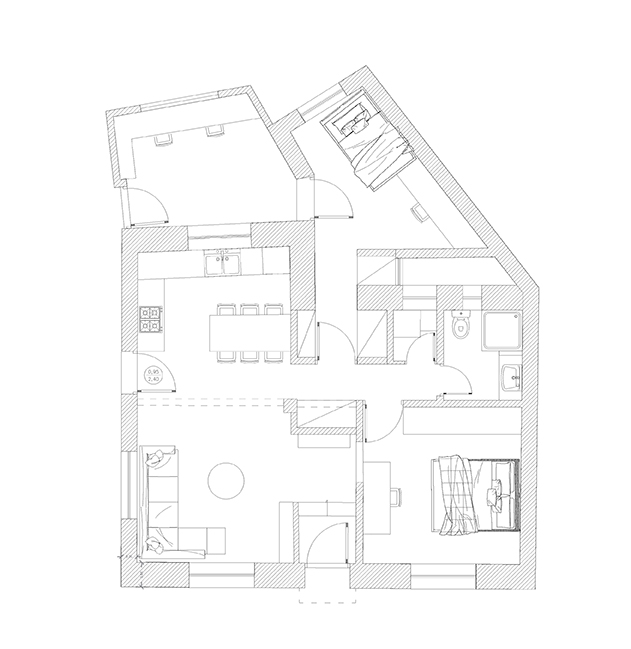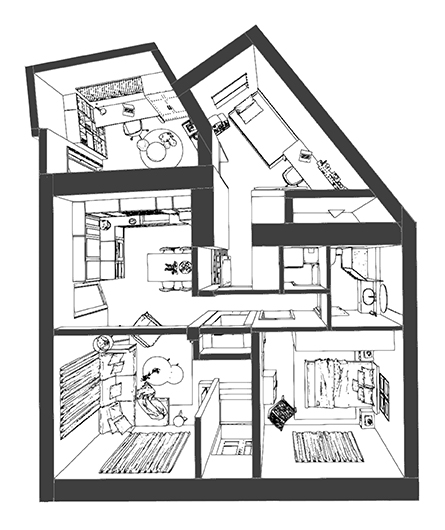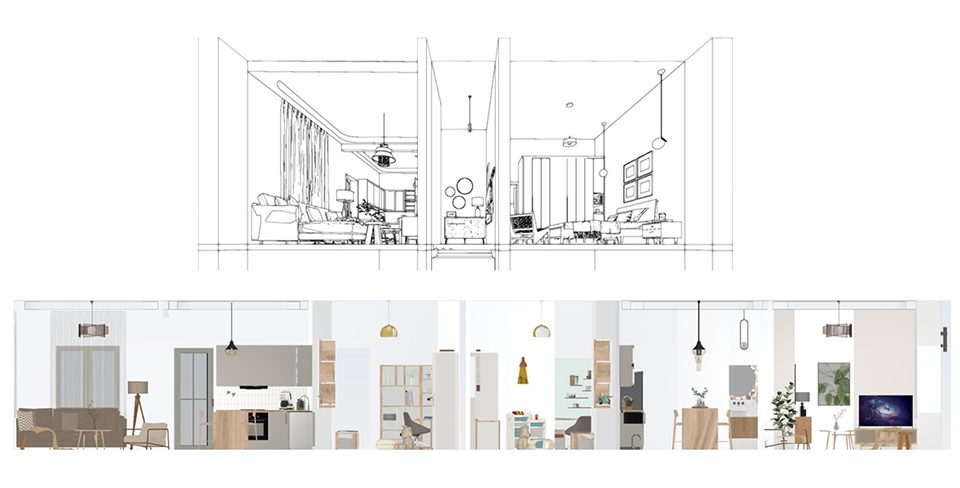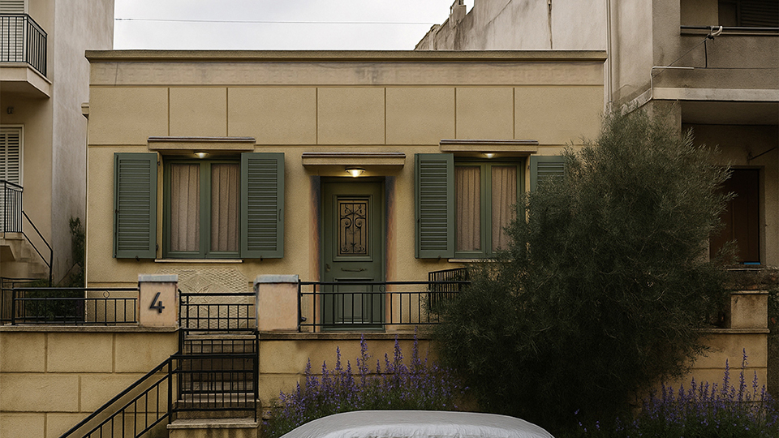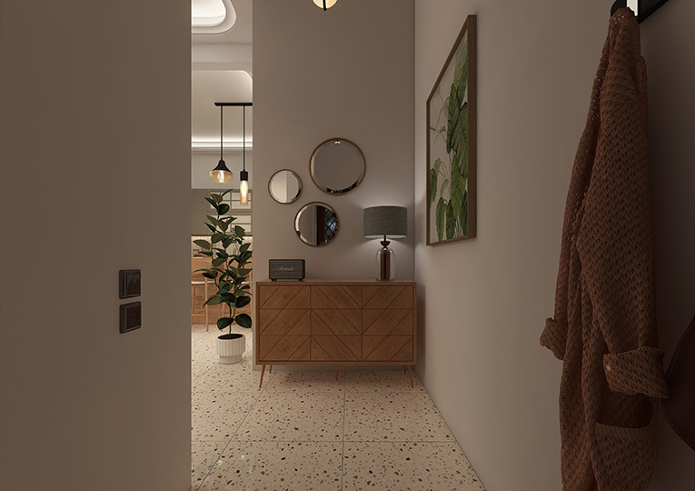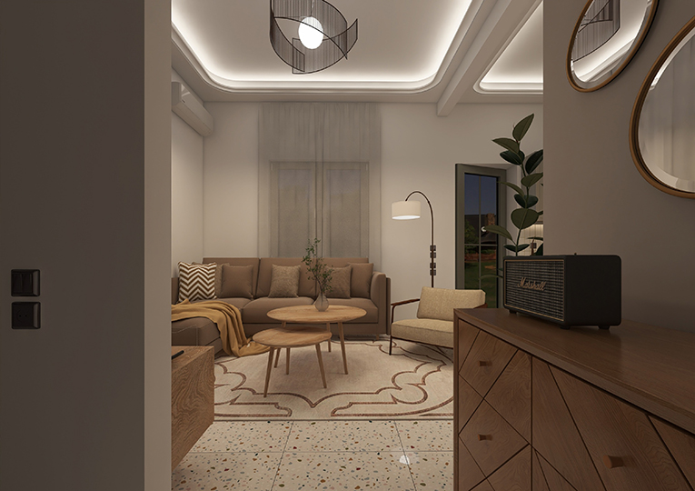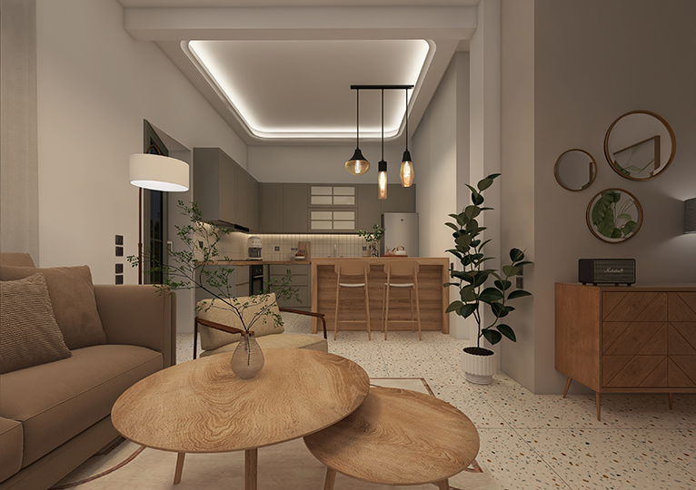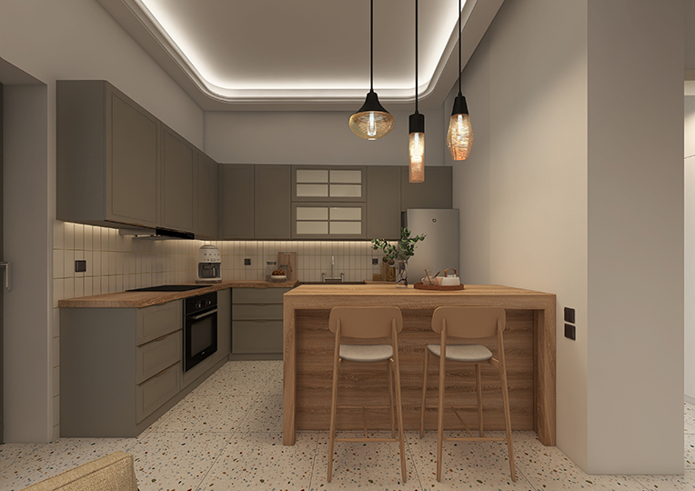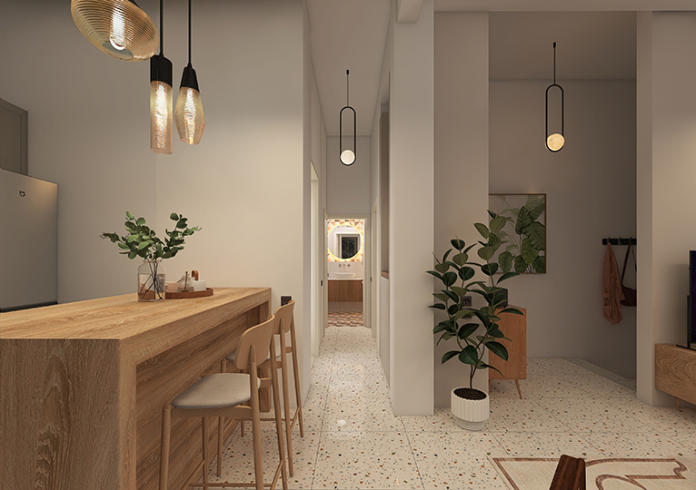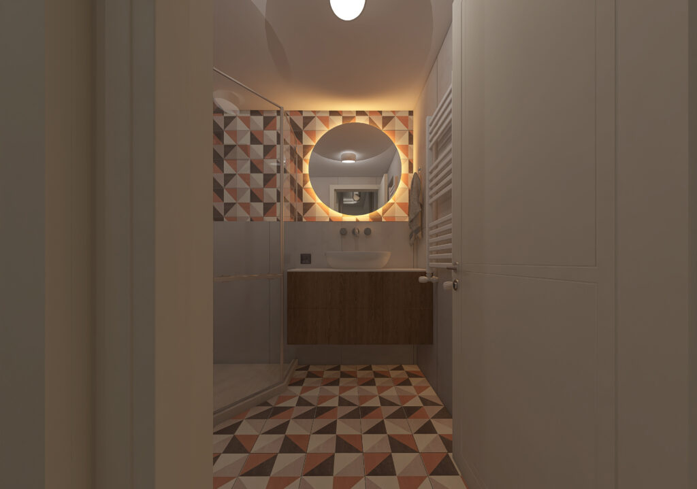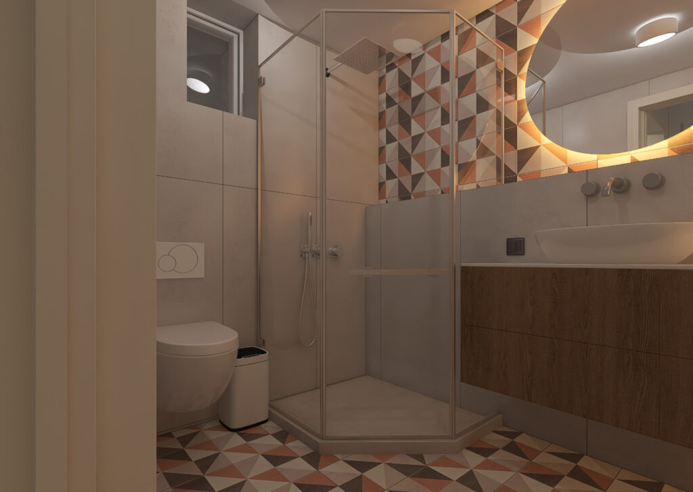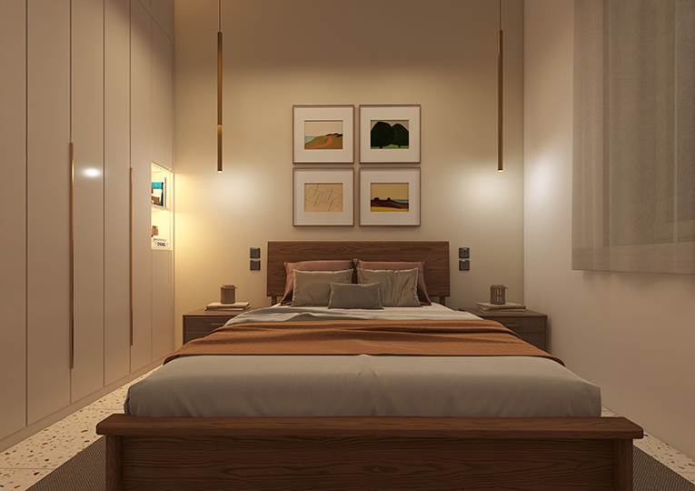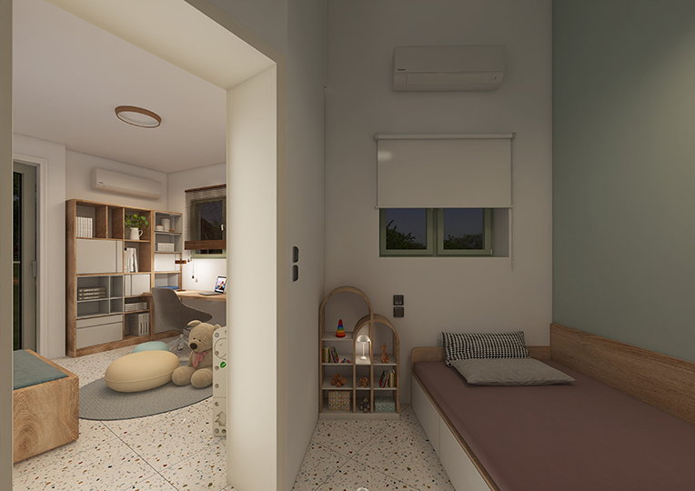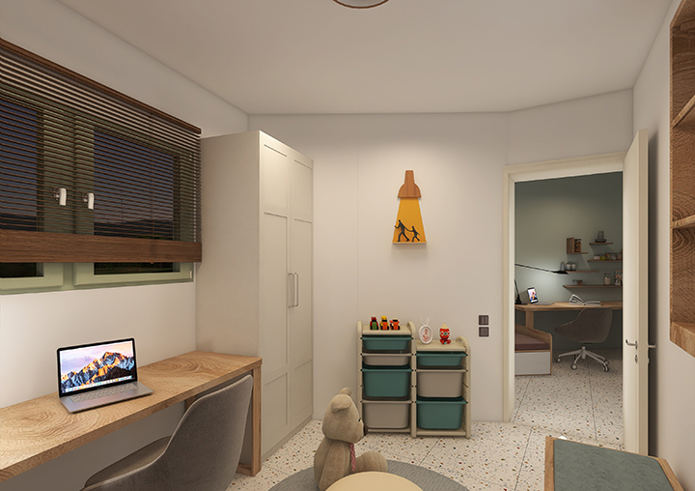The project concerns the renovation of a 91.5 m² ground-floor residence in Ymittos, Attica. The architectural proposal focuses on the reconfiguration of the apartment’s layout with an emphasis on flexibility, privacy, and the accommodation of contemporary living needs. The design follows clean lines and makes full use of natural light flow, while the interior arrangement is organized around a unified living–kitchen zone that serves as the core of the home’s social life.
A discreetly integrated corridor with built-in storage acts as a transitional element, separating communal areas from private rooms and enhancing visual control. The bedroom zone includes a spacious master bedroom, a child’s room, and a third multi-functional room — designed to adapt to the residents’ evolving needs, ranging from a children’s playroom to a home office or guest room.
The wet zone is ergonomically designed, with a distinct and functional bathroom, while the washing machine is relocated to an independent laundry/storage room, maintaining the cleanliness and simplicity of the main bathroom.
From a construction standpoint, internal insulation is applied to the façade to preserve the building’s morphological characteristics while simultaneously upgrading the space’s energy performance. The heating and cooling system is based on a heat pump and internal distribution via fan coil units, offering efficient and silent climate control throughout the year.
The choice of materials emphasizes tactility and naturalness, contributing to a calm atmosphere The intervention aims to create a livable environment that, despite its contemporary design, retains the vibrant Athenian character of the area — a dialogue between the aesthetics of today and the lived urban quality of the past.
