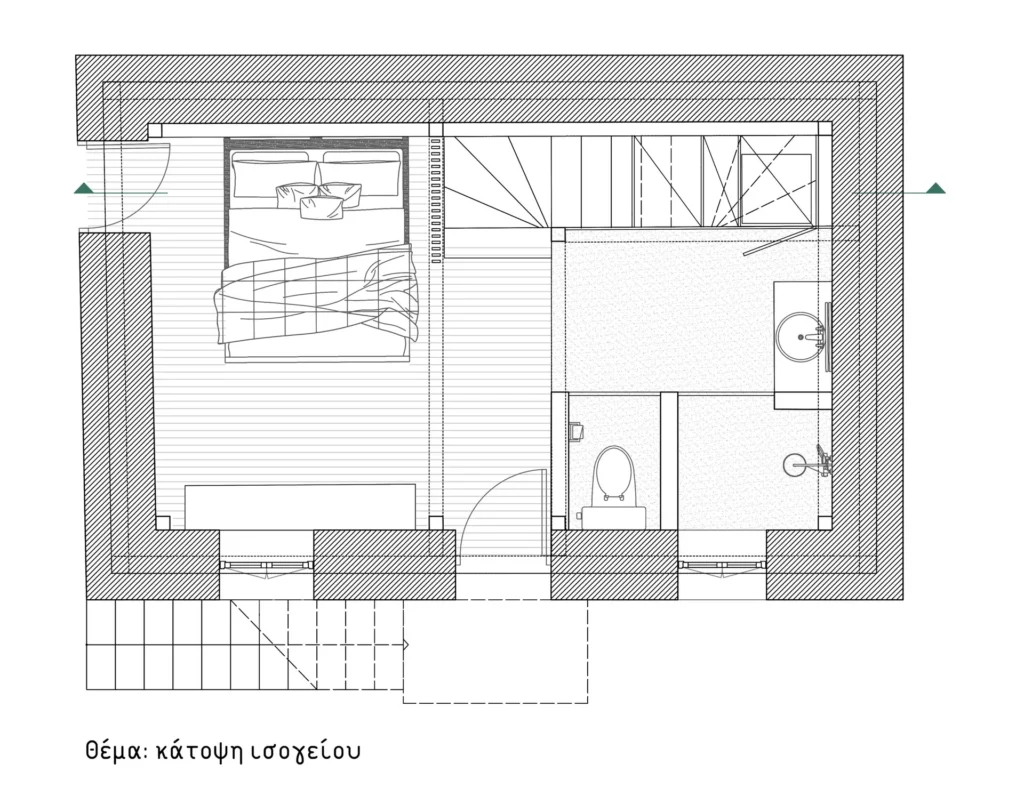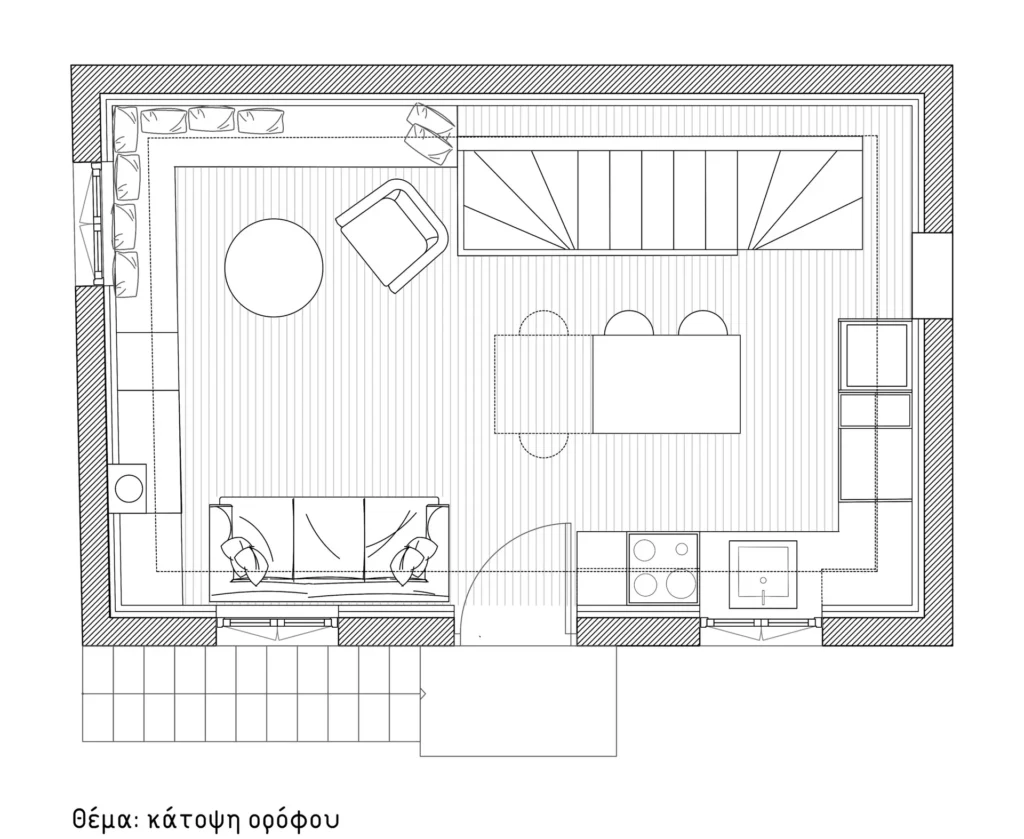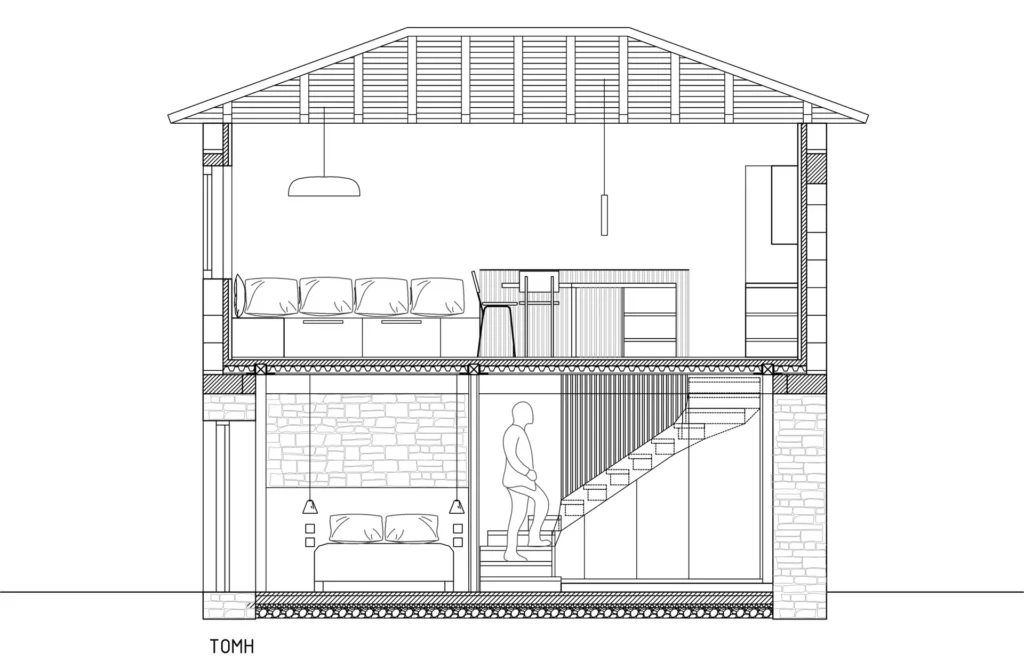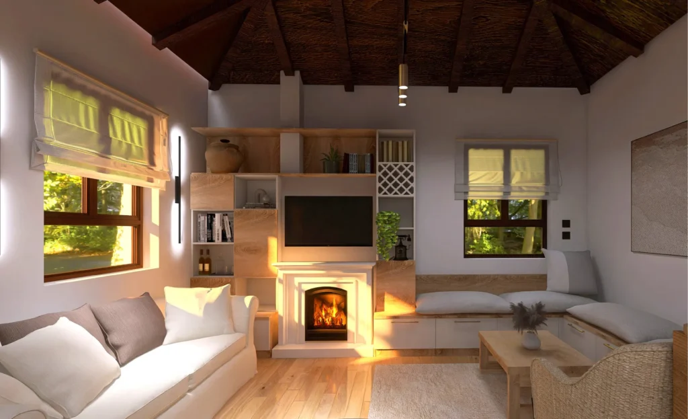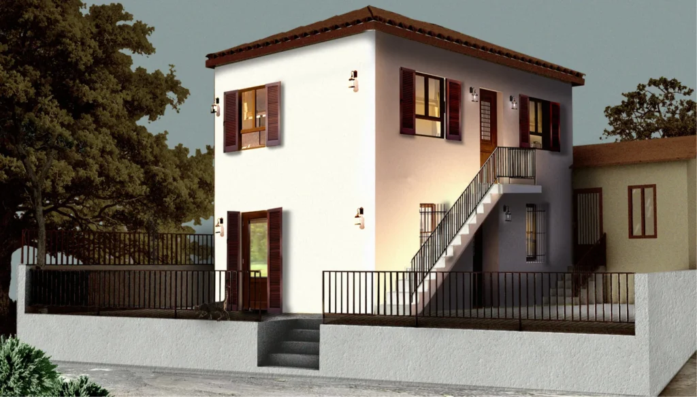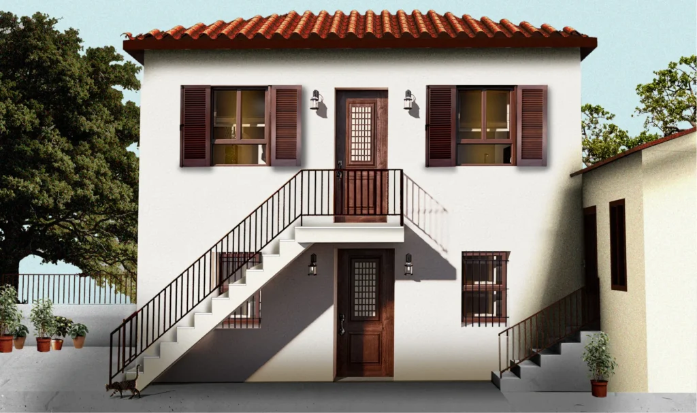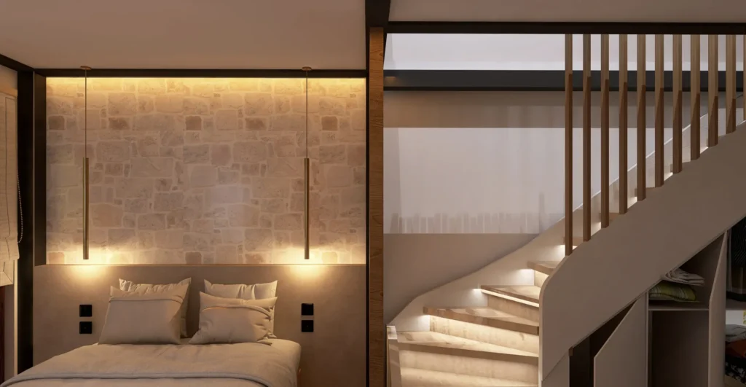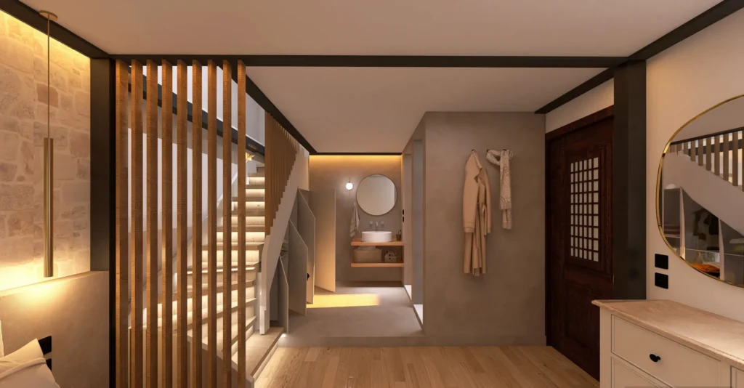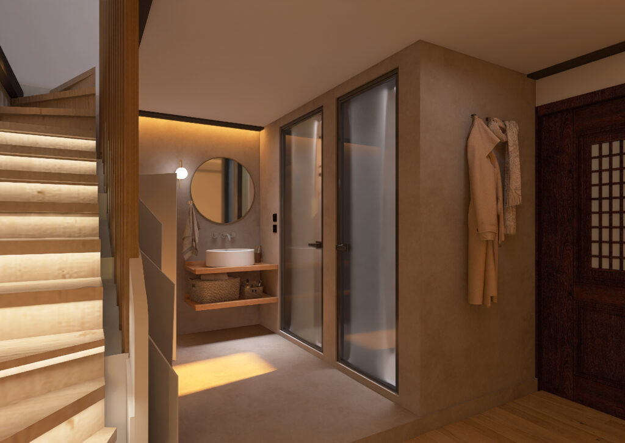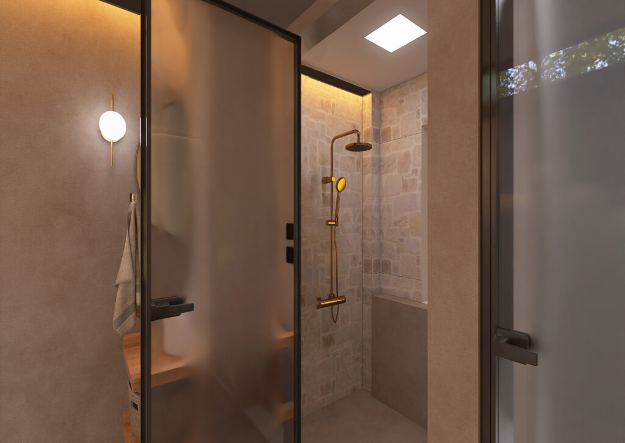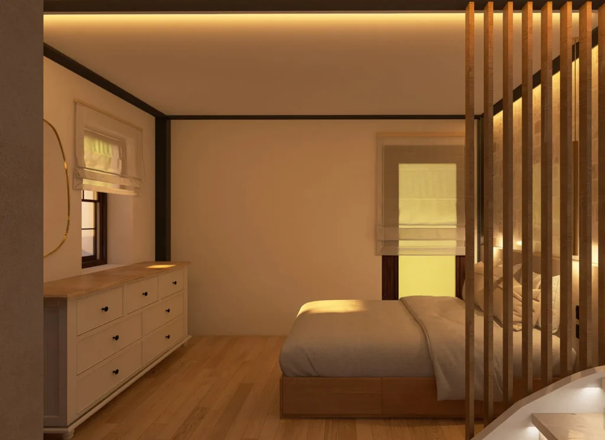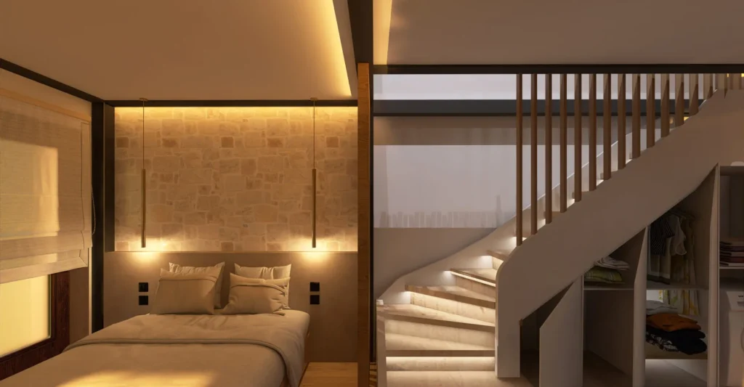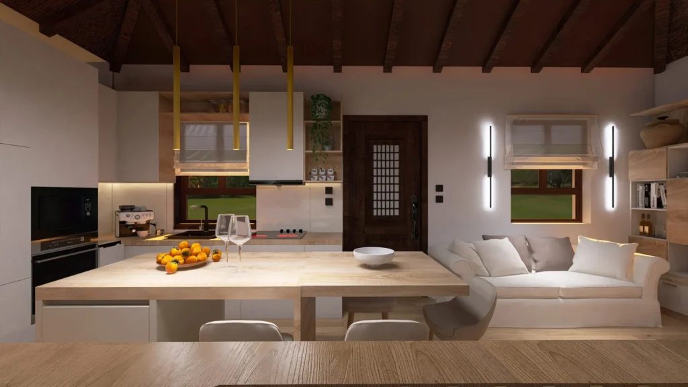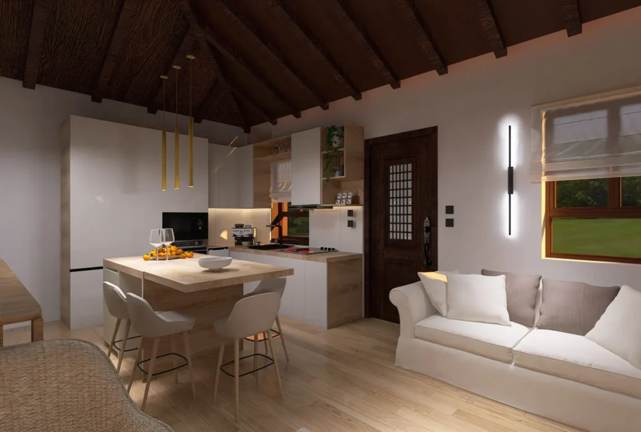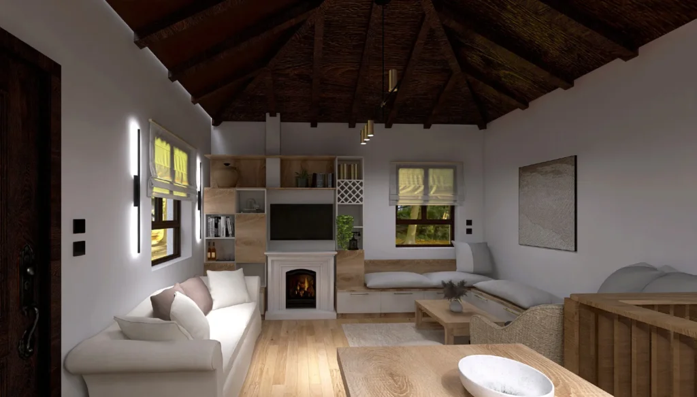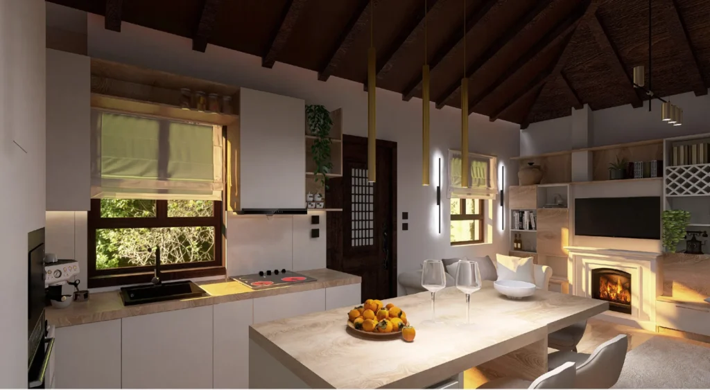Small Scale Reorganization
The intervention in the traditional two-story house in Argalasti, Pelion aims at the harmonious connection between the authentic local architecture and modern living needs. Preserving the basic characteristics of the traditional style of the area, such as the roof, the stone and the wooden frames, the intervention aims at the enhancement of the interior spaces.
On the ground floor, the sleeping area, bathroom and storage areas are hosted. Here, the traditional element is maintained through the highlighting of the stone, while at the same time new elements are introduced, such as the internal staircase (staircase). This staircase is not only a functional element, but also incorporates storage spaces. Also, the vertical wooden elements function simultaneously as railings but also as a divider that keeps the space open, allowing natural light to diffuse unhindered.
Upstairs, the open plan layout offers a warm and welcoming atmosphere. The living area includes a living room with a fireplace, which is the central element, and an open plan kitchen with a dining area. The wooden beams on the ceiling and traditional materials meet with modern furniture and lighting choices, offering comfort and functionality, while maintaining the feel of a traditional home.
This proposal combines traditional heritage with the needs of modern everyday life, offering a residence that is sustainable all year round and fully serves the modern way of life.
