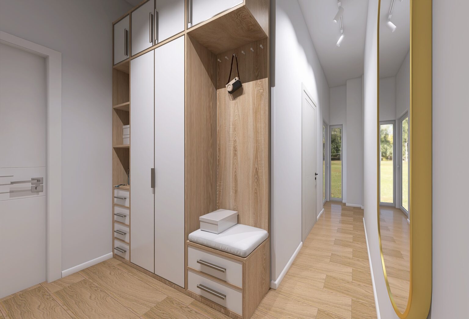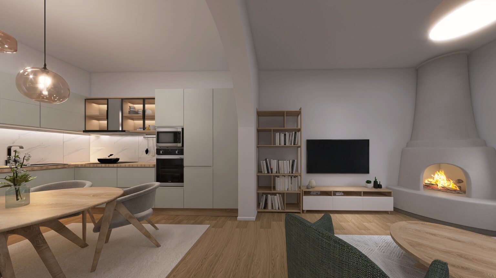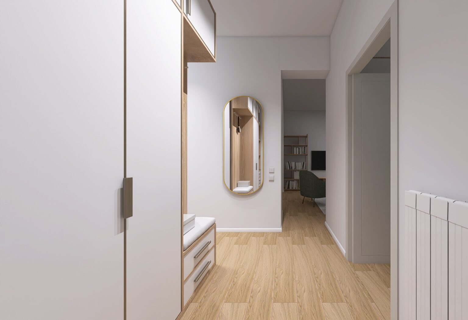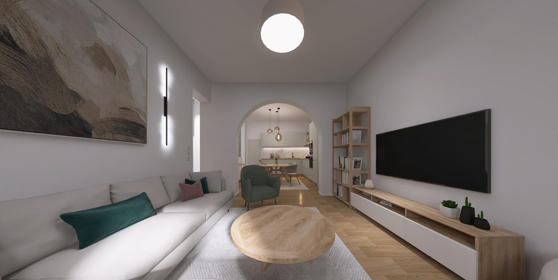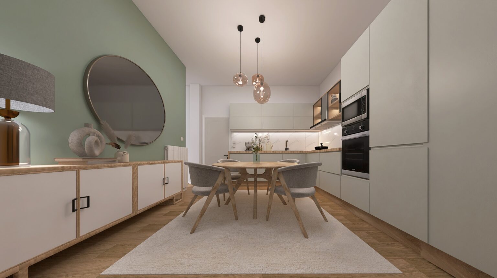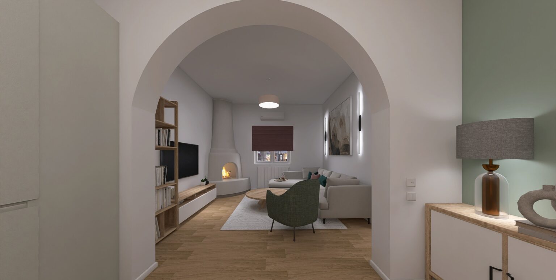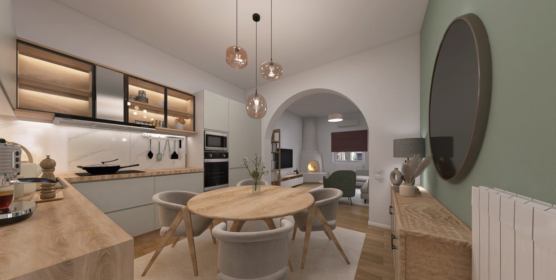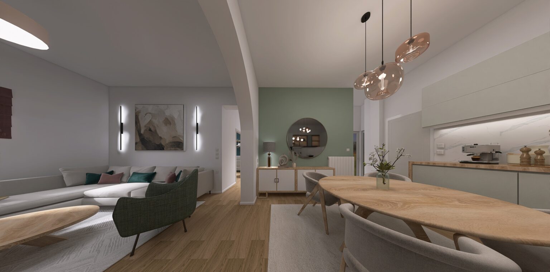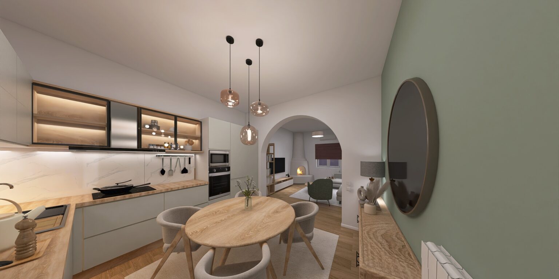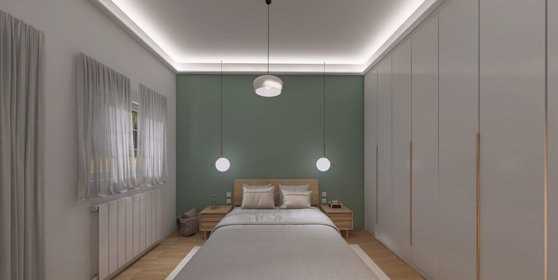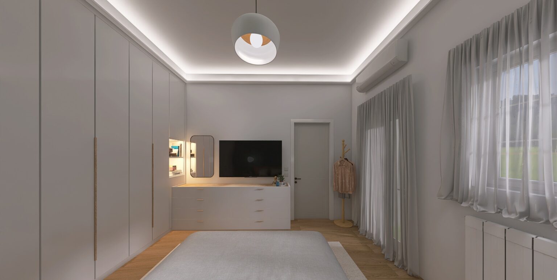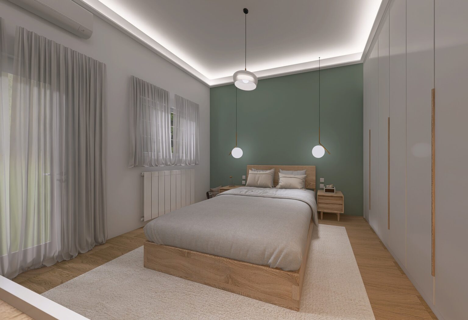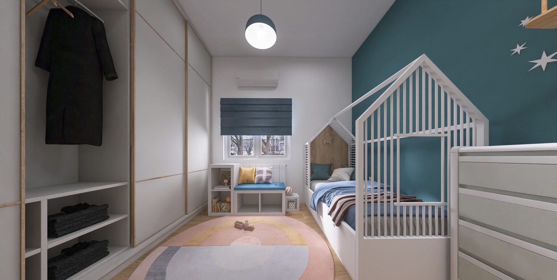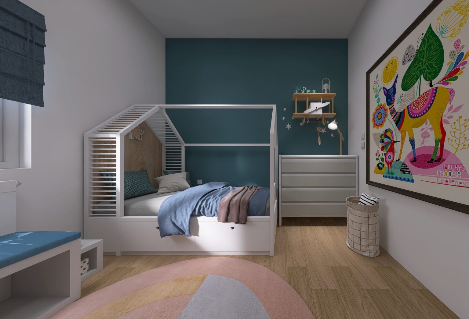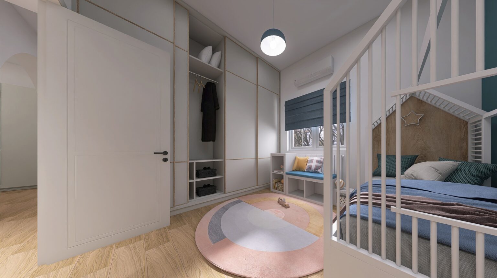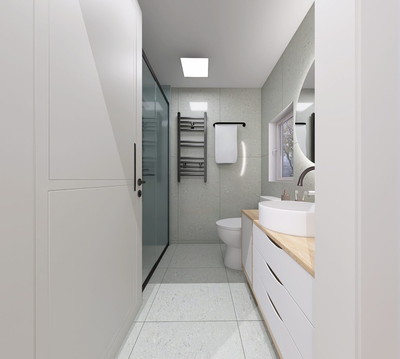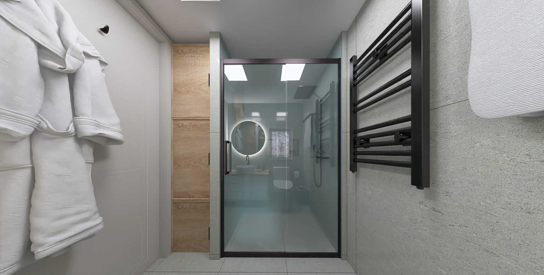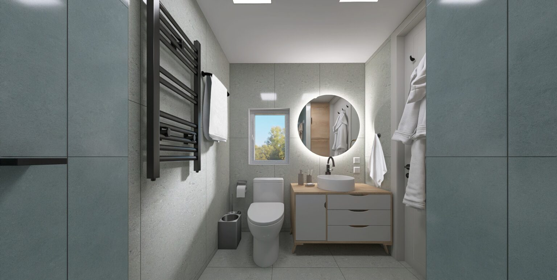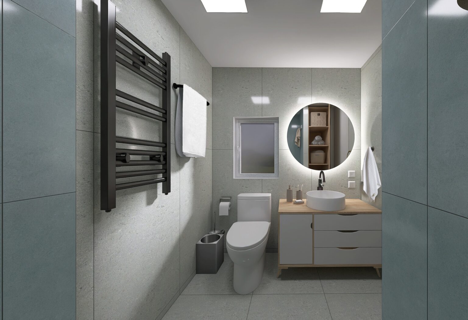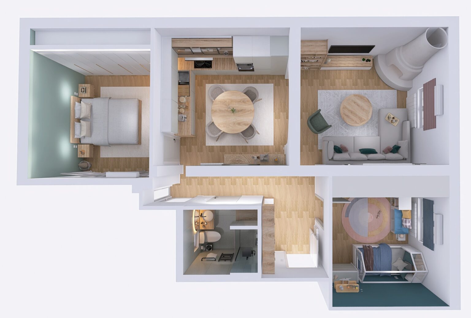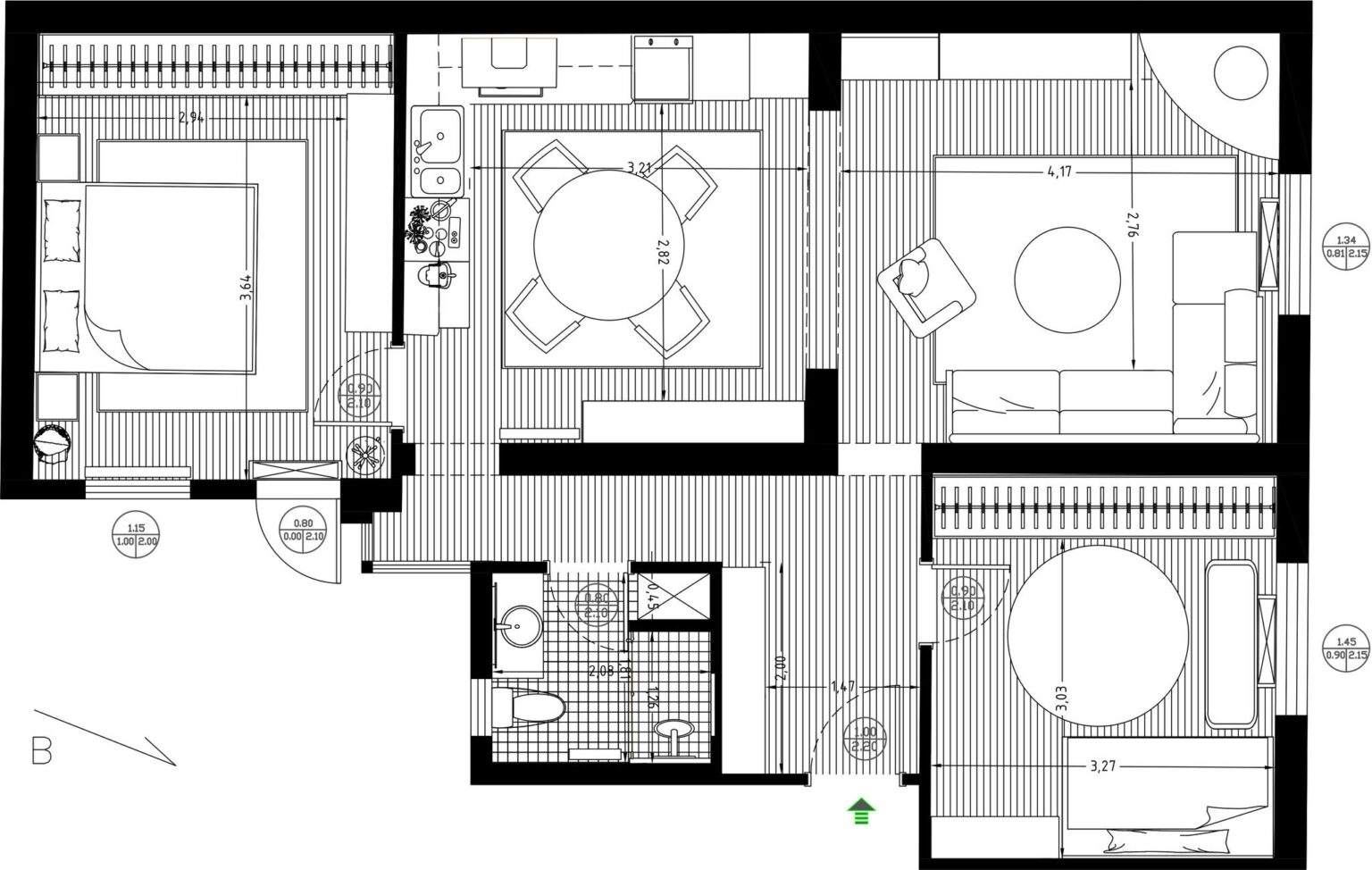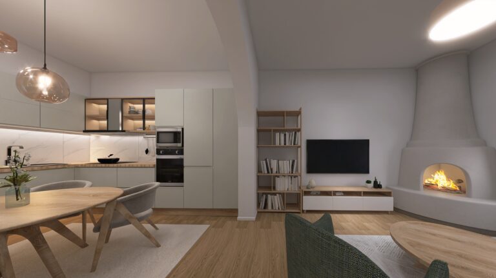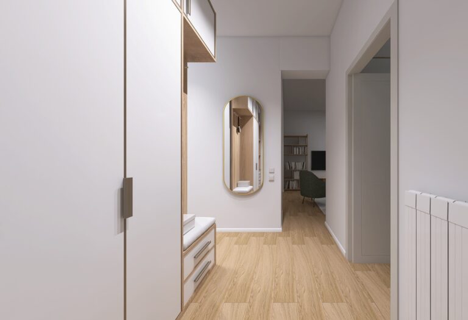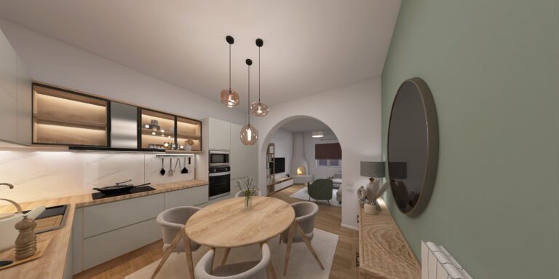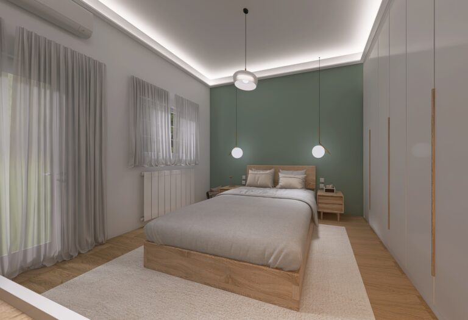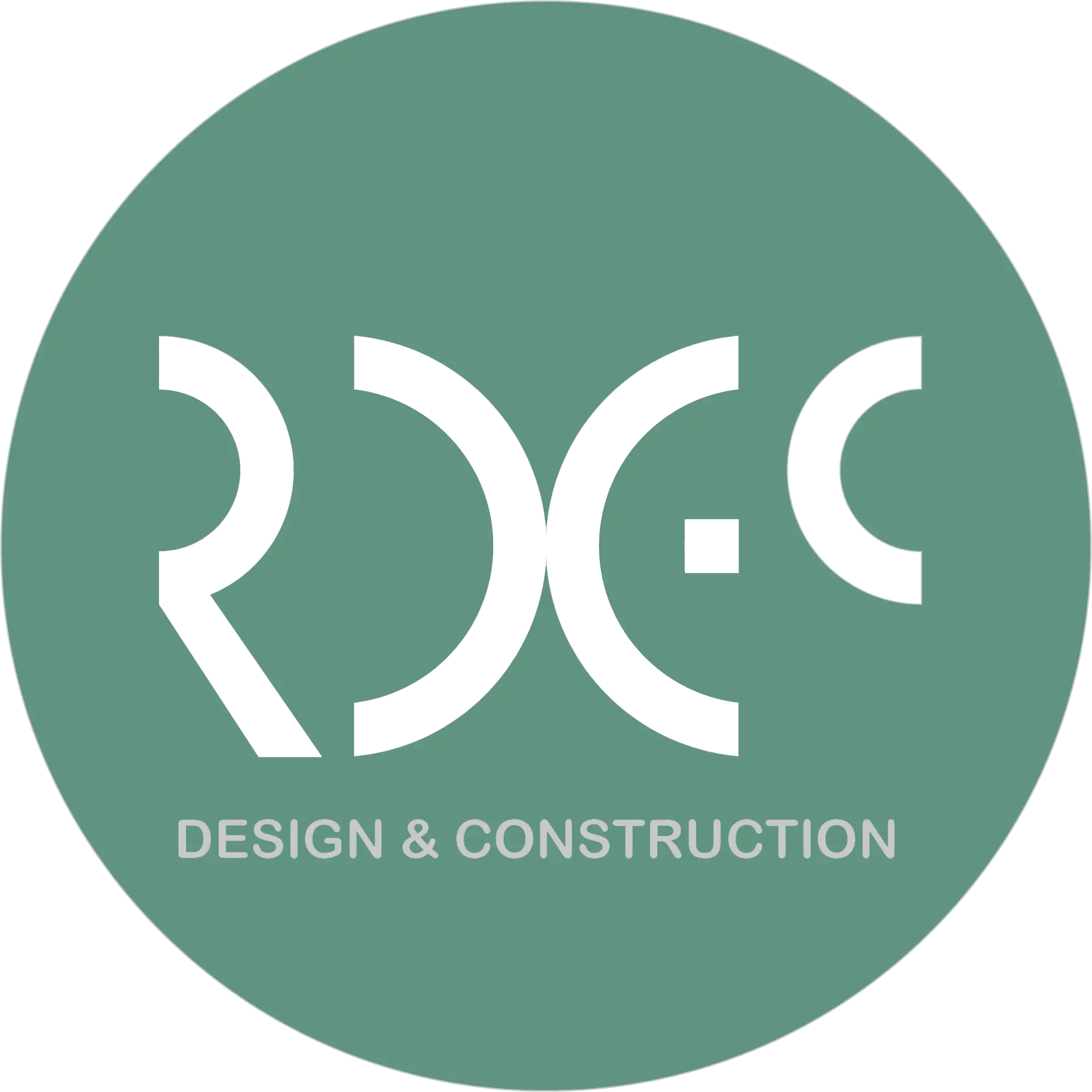The ground floor apartment located in the area of Peristeri in Attica is a proposal of functionality for a family with modern requirements. The main axis of the design was the distribution and location of storage spaces throughout the apartment, occupying 12.53 m2 in a way that does not hinder the functional needs of the tenants. In addition, a flexible circulation in the areas of the residence is proposed so that different needs can be served without hindrance.
The living room and kitchen area are open plan, offering a spacious and bright environment for the family to gather and enjoy the common areas. The kitchen is fully equipped with modern appliances and has been designed in such a way that every available storage space is utilized.
The two bright bedrooms and the spacious bathroom are part of the everyday living that make up the family’s stay.
The hall provides the opportunity for a flexible entrance to the apartment, while storage space is also available for shoes, coats and other items.
Overall, the apartment is a comfortable and functional home for a family, with an emphasis on storage and ease of use.






















