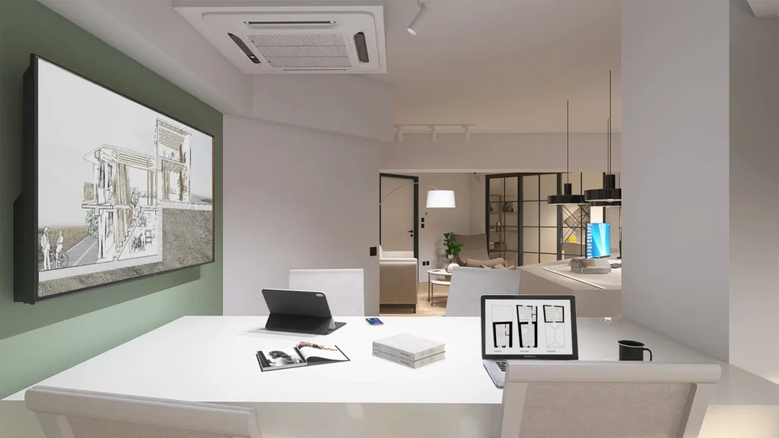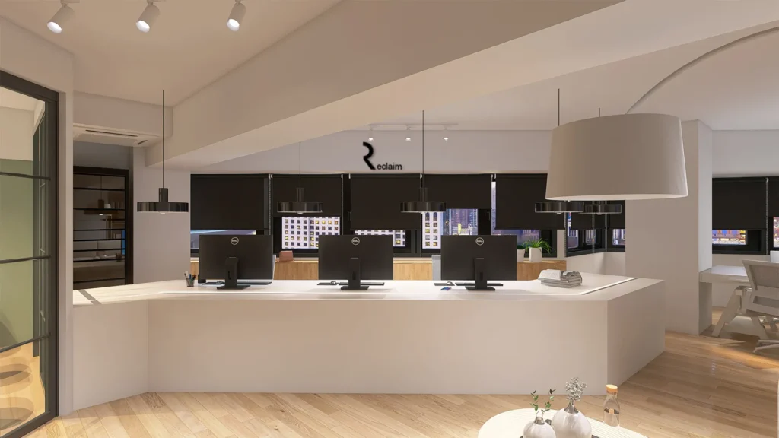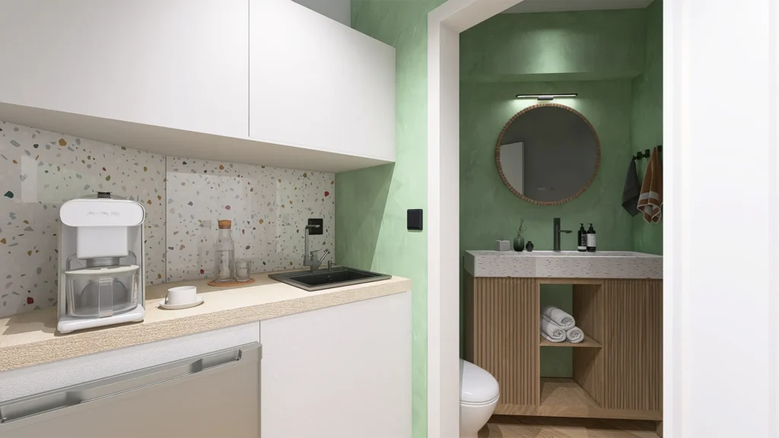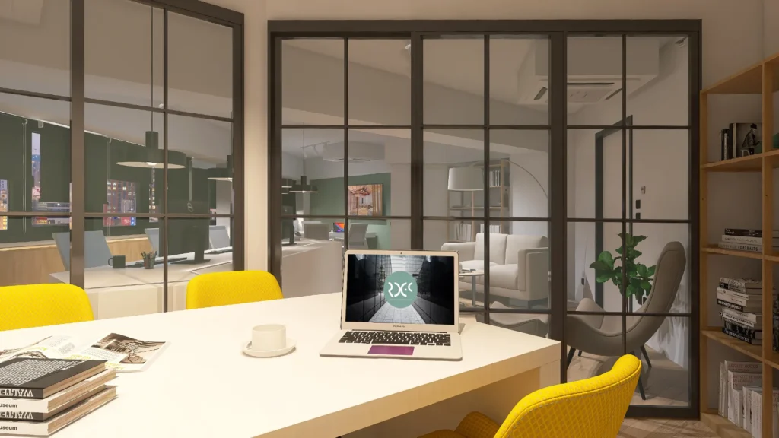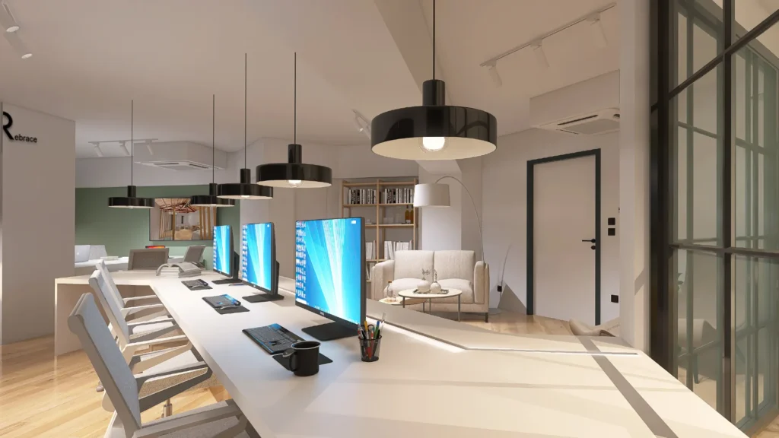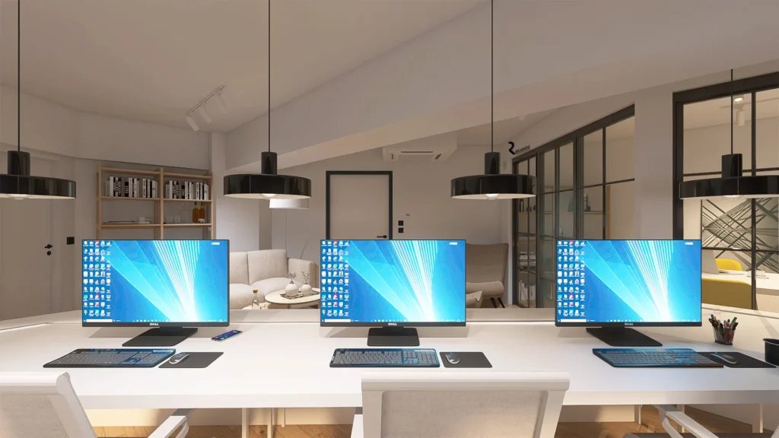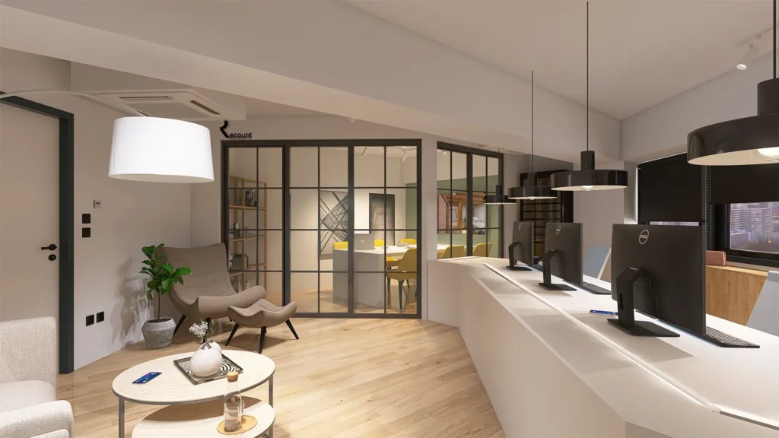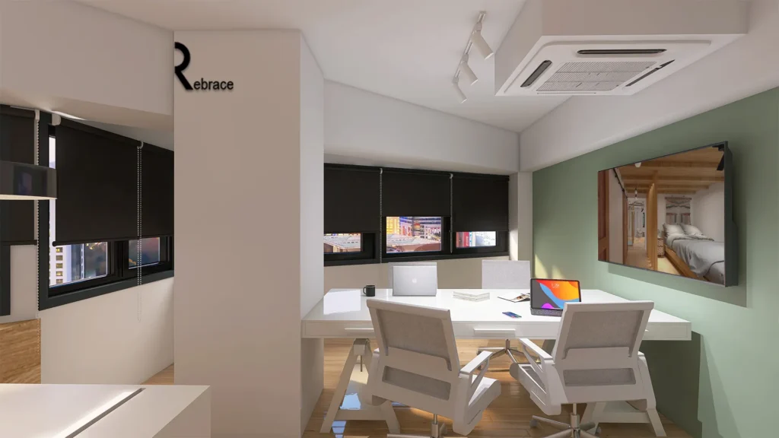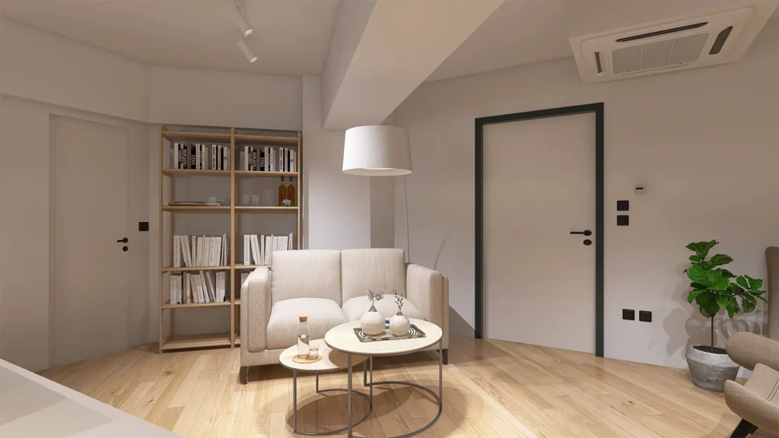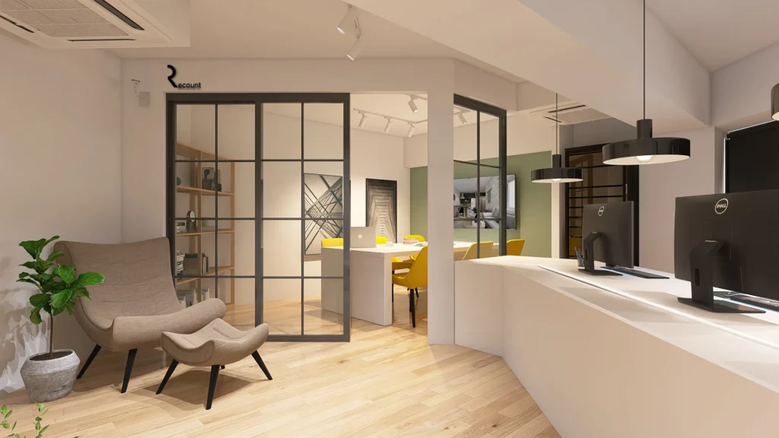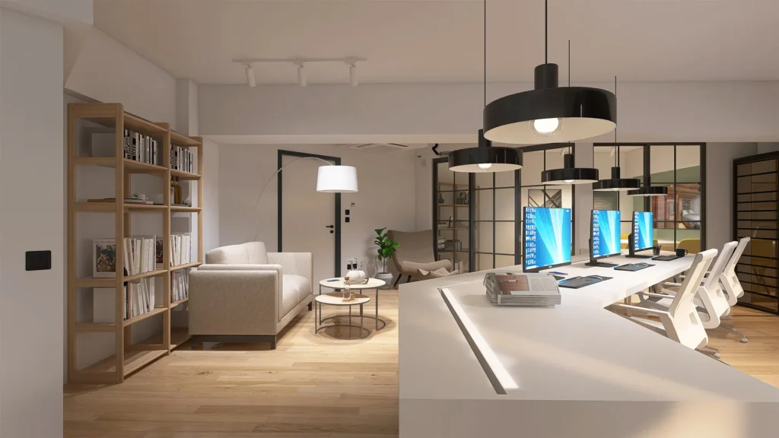The new 3R (Reclaim, Rebrace, Recount) project, located on the 5th floor of 150 K. Kartali Street, in the center of Volos, is a comprehensive renovation, aiming to house the new offices of R DEC Design & Construction E.E. The renovation includes a radical redesign of the space, with an emphasis on both spatial organization and energy efficiency, with the aim of creating a modern and dynamic work environment that encourages continuous flow and synergy in the design process.
The interior layout of the space was designed with the aim of enhancing creativity and efficiency, forming three main zones: the design area, the study area and the presentation area. These three areas are connected to each other but the presentation area can be isolated by using sliding doors, offering flexibility in use and adaptability according to needs.
The clean geometric lines and complex angles that characterize the existing floor plan are enhanced and highlighted through the design of the custom furniture. The furniture was designed specifically for this space, incorporating the philosophy of the creative production line, with an emphasis on functionality and ergonomics.
The material palette includes white surfaces, which function as a key element of the design, while the earthy colors of natural wood and sand lend a feeling of warmth and intimacy. The lighting, designed to enhance the atmosphere and functionality of the space, plays a decisive role in awakening creativity and enhancing productivity.
The design choices, both in terms of forms and materials, are fully harmonized with the specificities of the existing shell, highlighting the aesthetics and enhancing the functionality of the space.
